[conceptual architecture]
Transparadiso: Uchronia Project XXI / High Tides
[keywords]
uchronic & dystopian scenario, conceptual urbanism, futuristic urban environment, neo-retrofuturism, transparency, transparent society, surveillance, modular housing
[project description]
Transparadiso is a project based on the creation of a fully transparent society, expressed both literally and metaphorically. Complete structural transparency facilitates comprehensive surveillance under the premise that "well-intended citizens should have nothing to hide". The aim is to construct the “perfect” city using utopian themes, oversaturated to the point of creating a dystopia. The neo-retrofuturistic approach borrows design cues from the 60s, with all structures made from colored glass, incorporating transparent solar cells to meet power and functional needs.
In this uchronic scenario, the sea level has risen by 30 meters, causing severe decay to the now-submerged old city of Volos, Greece. The new city is created on a grid that deliberately reverses the street system with the residential blocks. Pillars attached to the old roadways create a network around the blocks and support the cubical residential modules. Eight different typologies of apartment buildings are based on 6 by 6-meter cubical modules, with commuting achieved through an above-ground suspension train system, bicycles, and pedestrian pathways.
Open spaces formed over the old blocks are now split-level public spaces, including markets, parks, theaters, museums, bike parking spaces, health centers, train stations, and other facilities. A botanical garden is included, with housing for the elite and upper classes situated above it. The environment of absolute transparency shapes residents' perceptions about discretion and privacy concerning their fellow citizens. A centerpiece of every urban cluster is its police department, overseeing all activities of citizens in both public and private spheres. All public spaces connect with the residential structures through curved pathways, ramps, and staircases.
[general drawings]
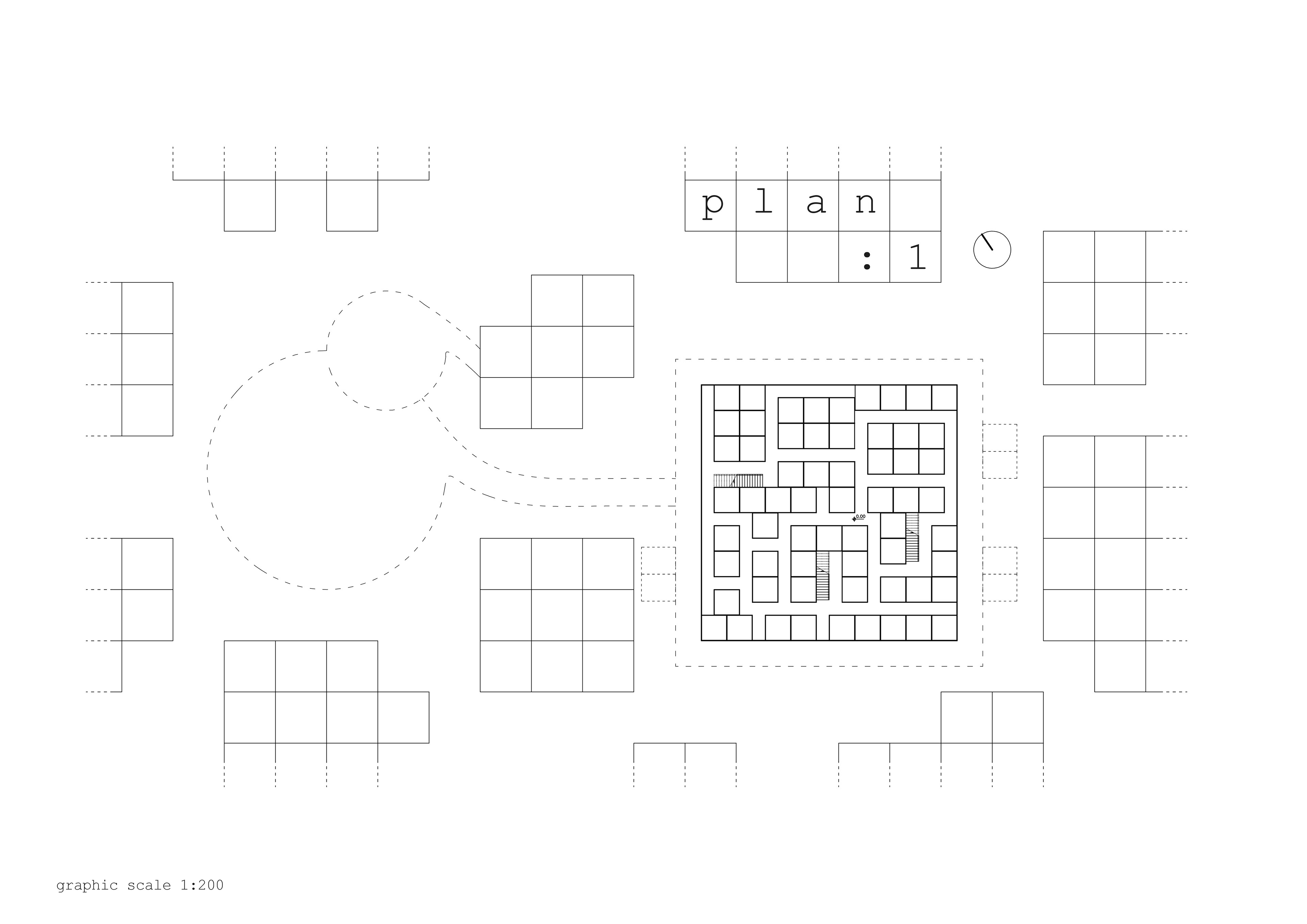
plan #1
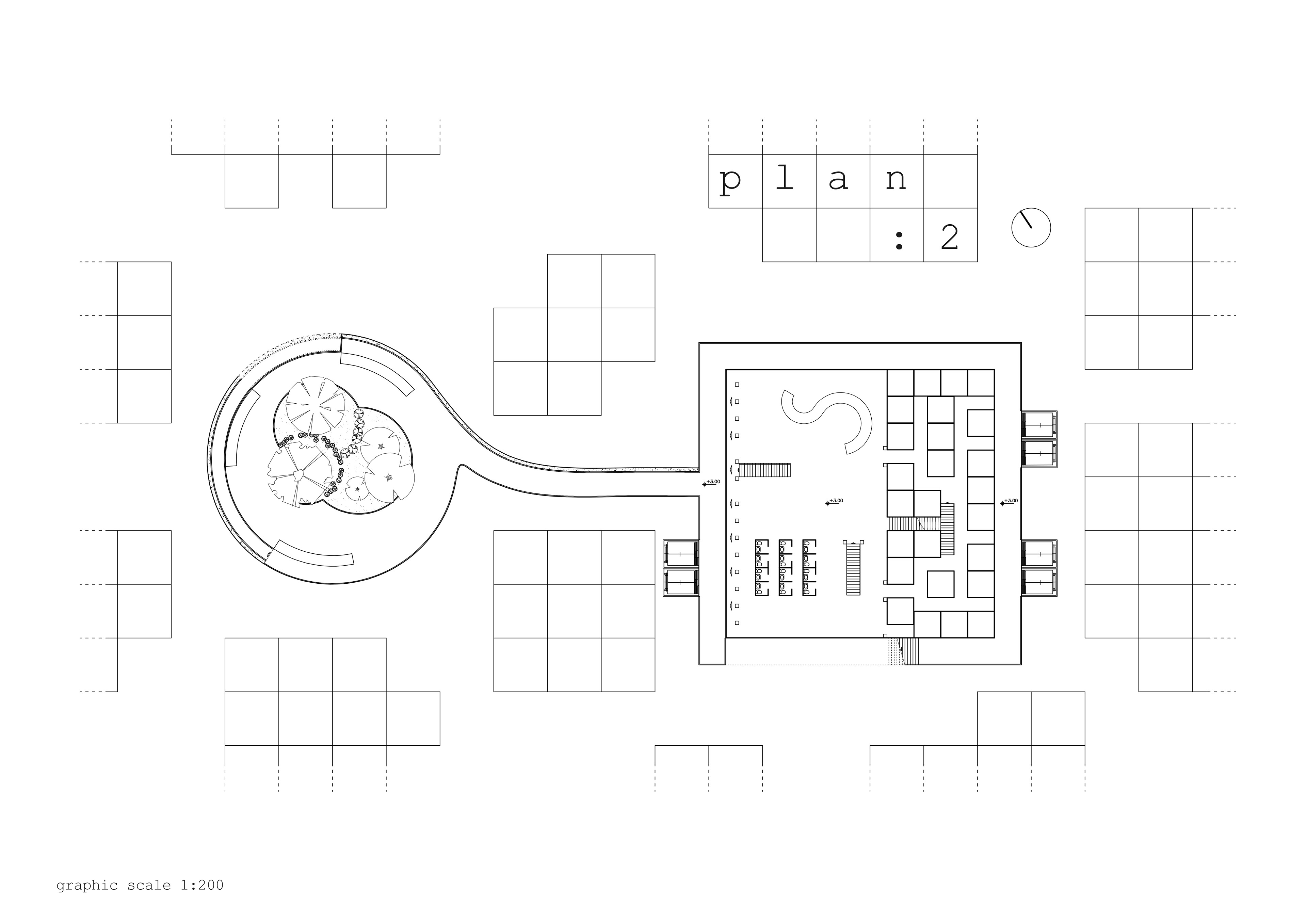
plan #2
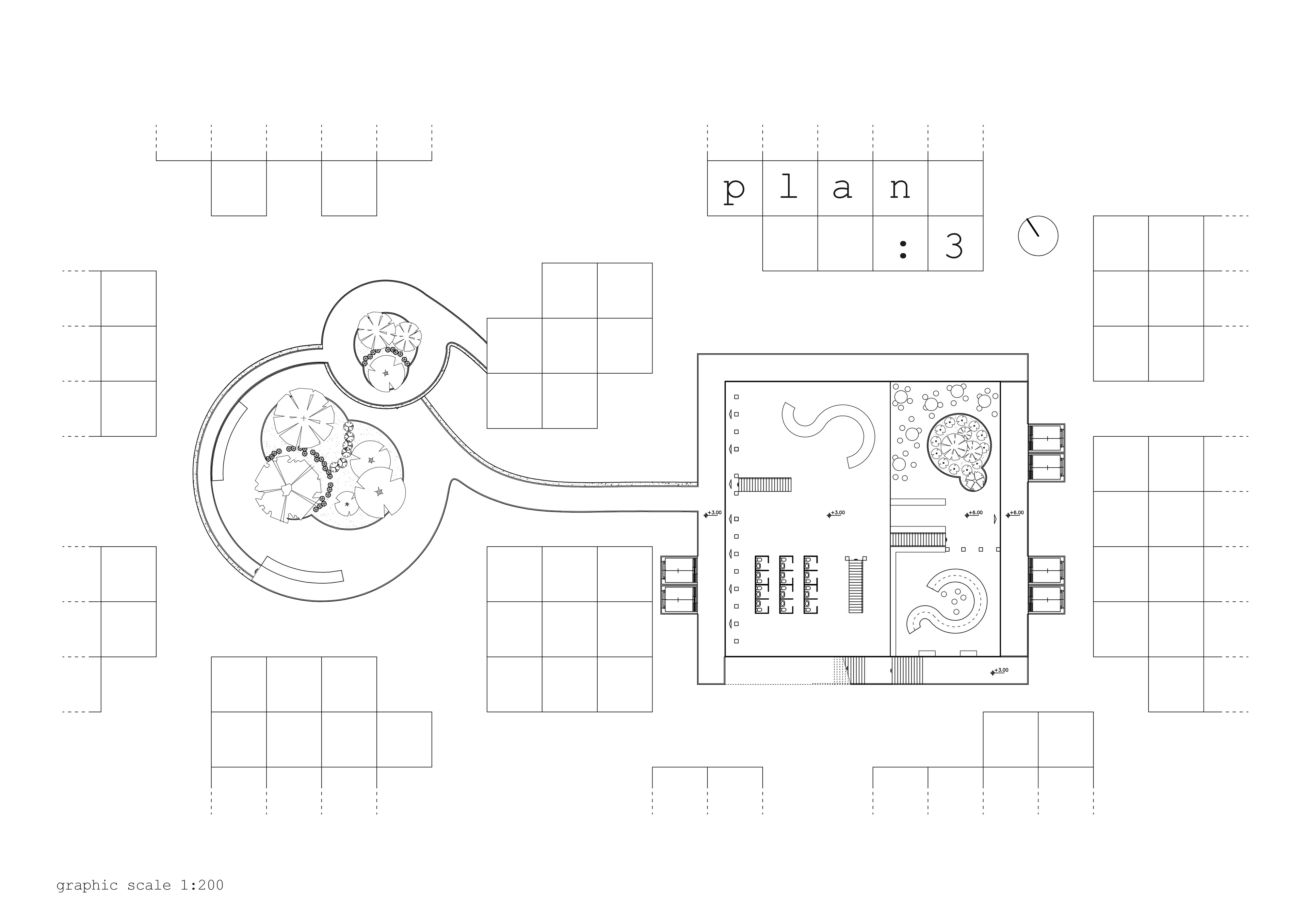
plan #3
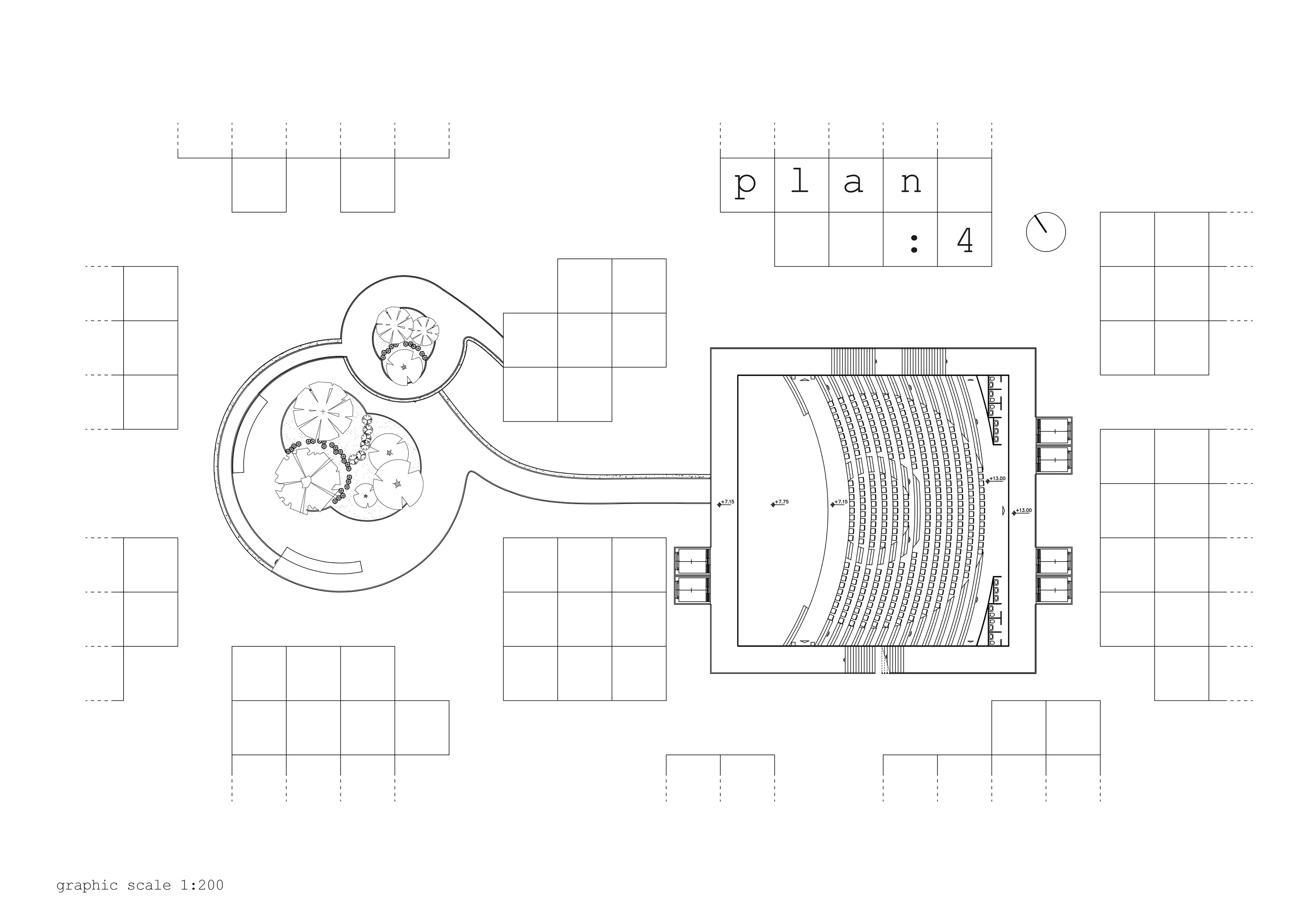
plan #4
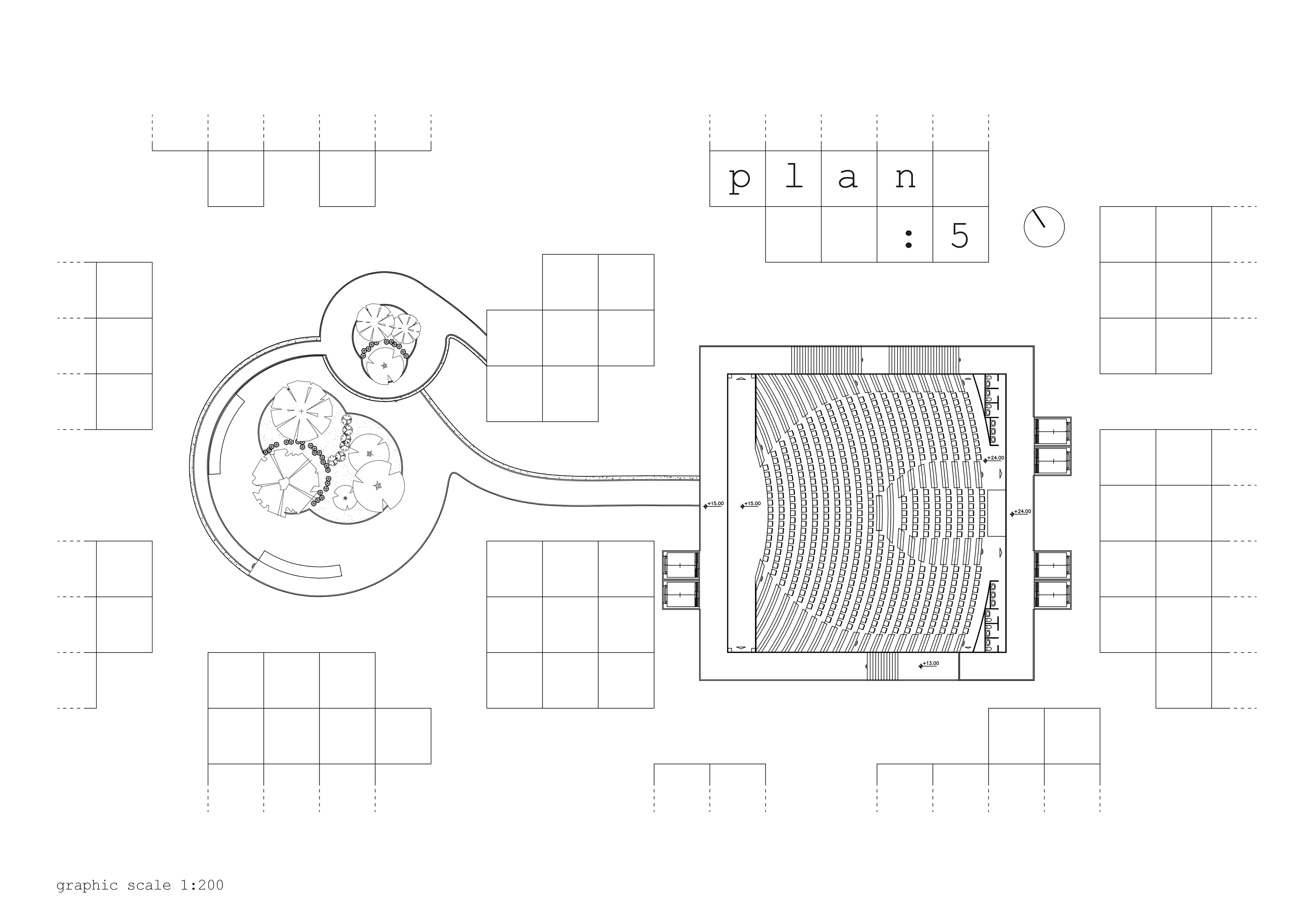
plan #5
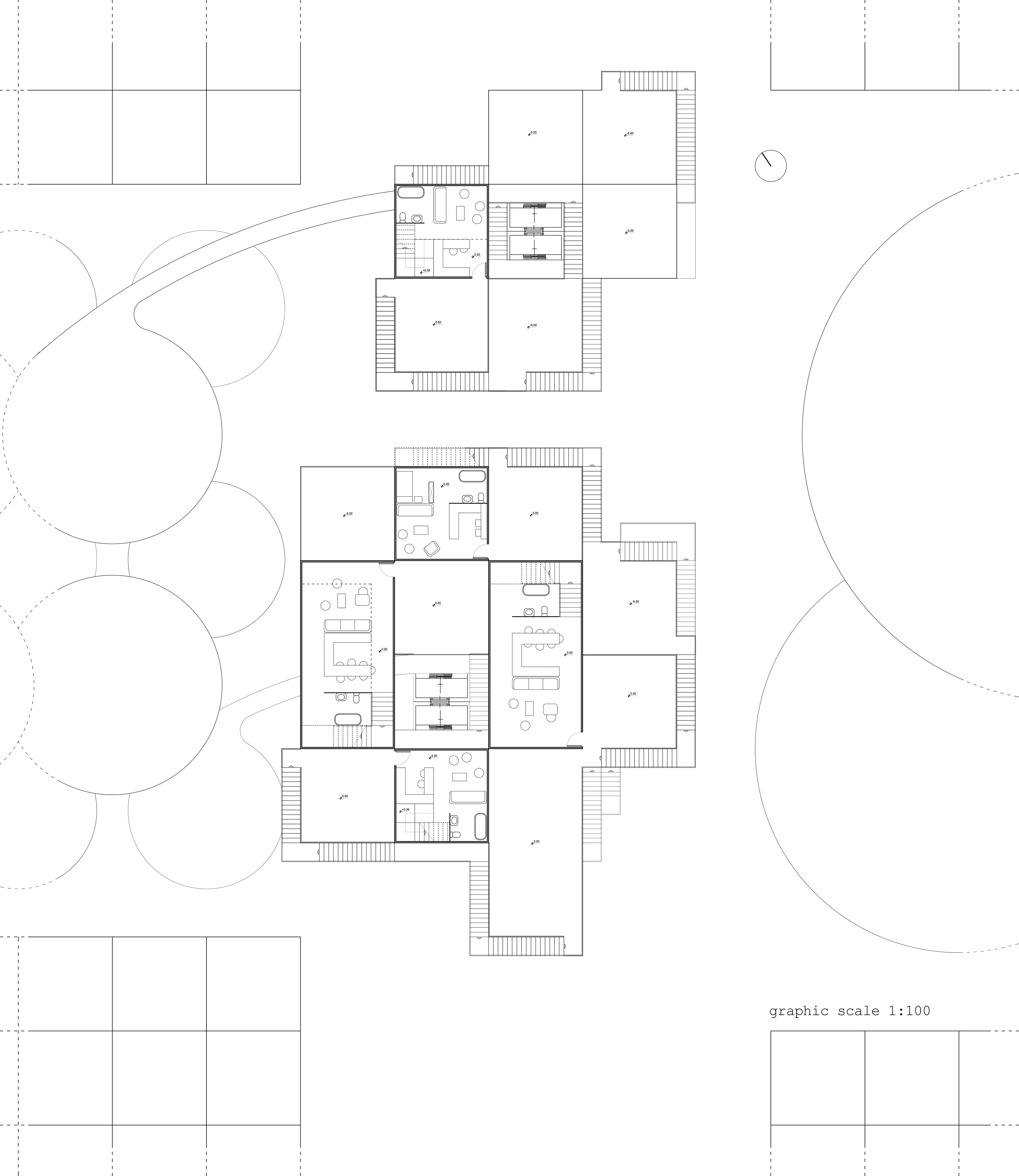
ground floor plan view

first floor plan view
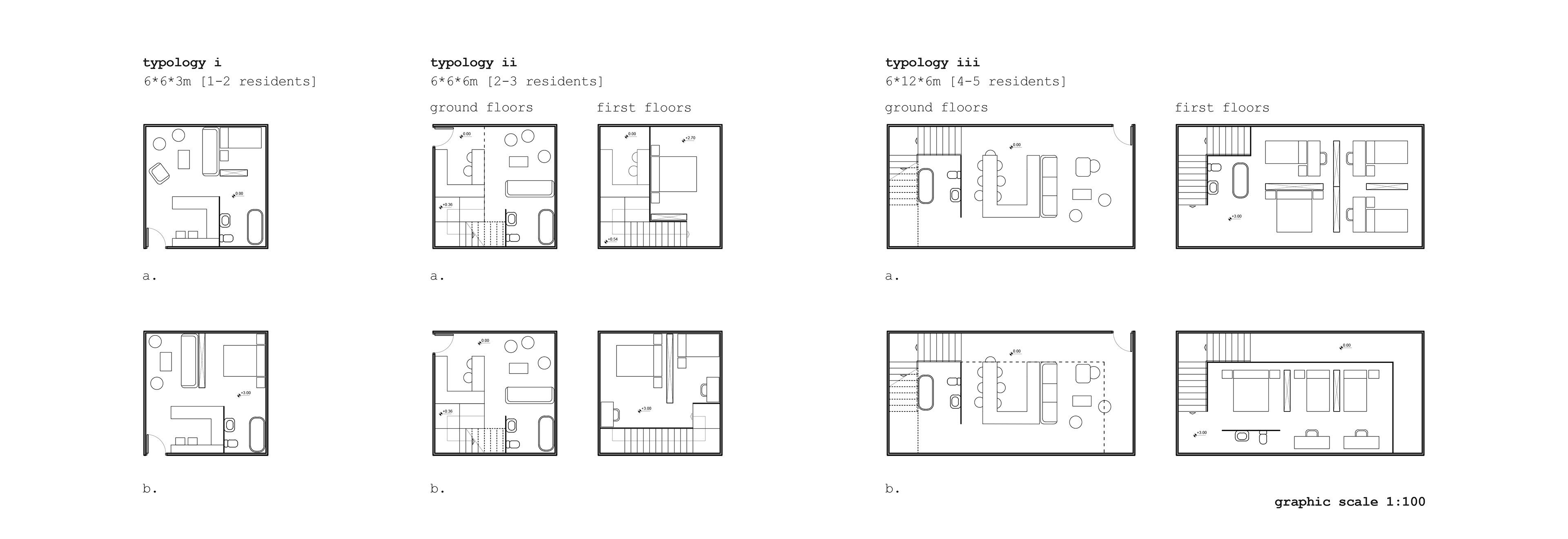
residency modules
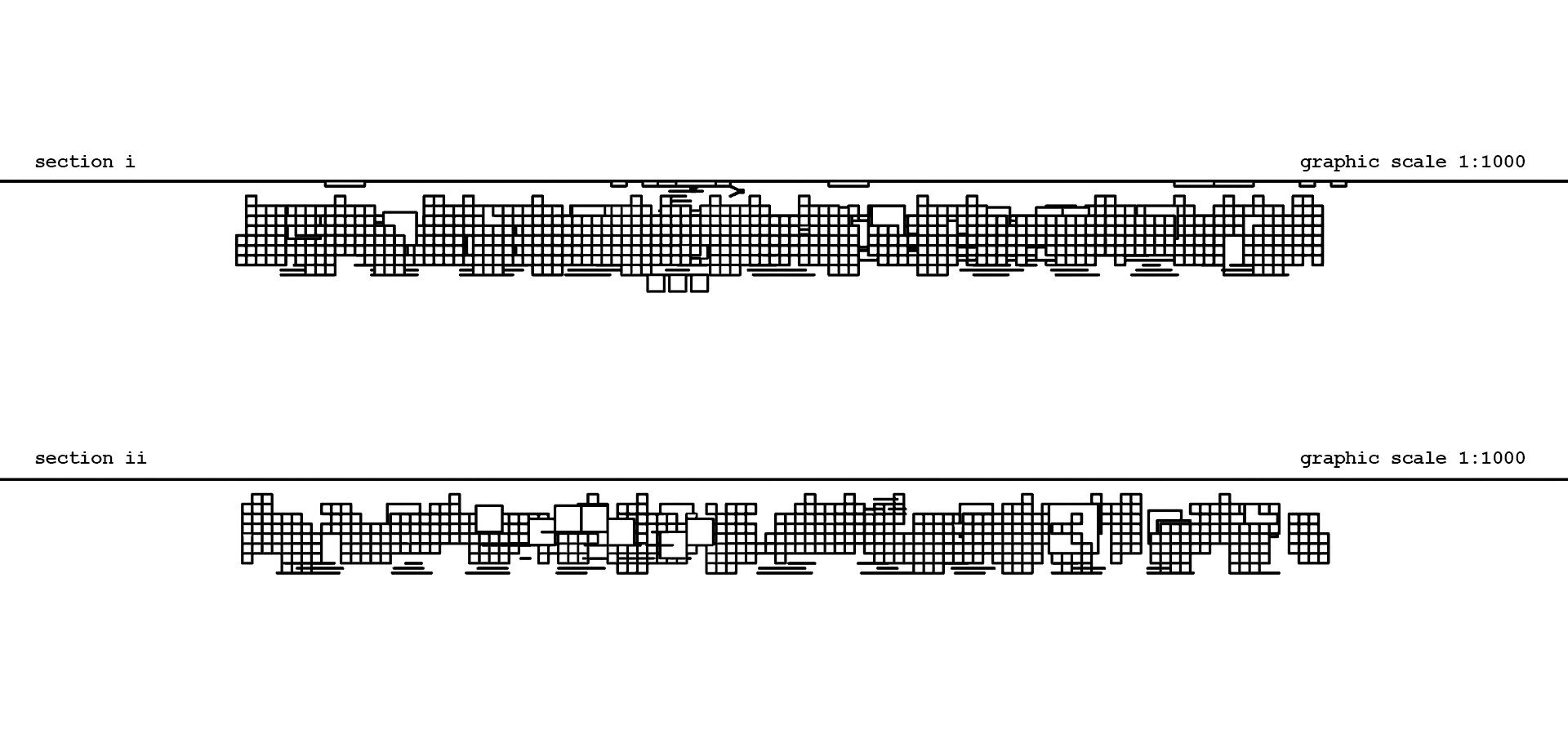
diagrammatic sections
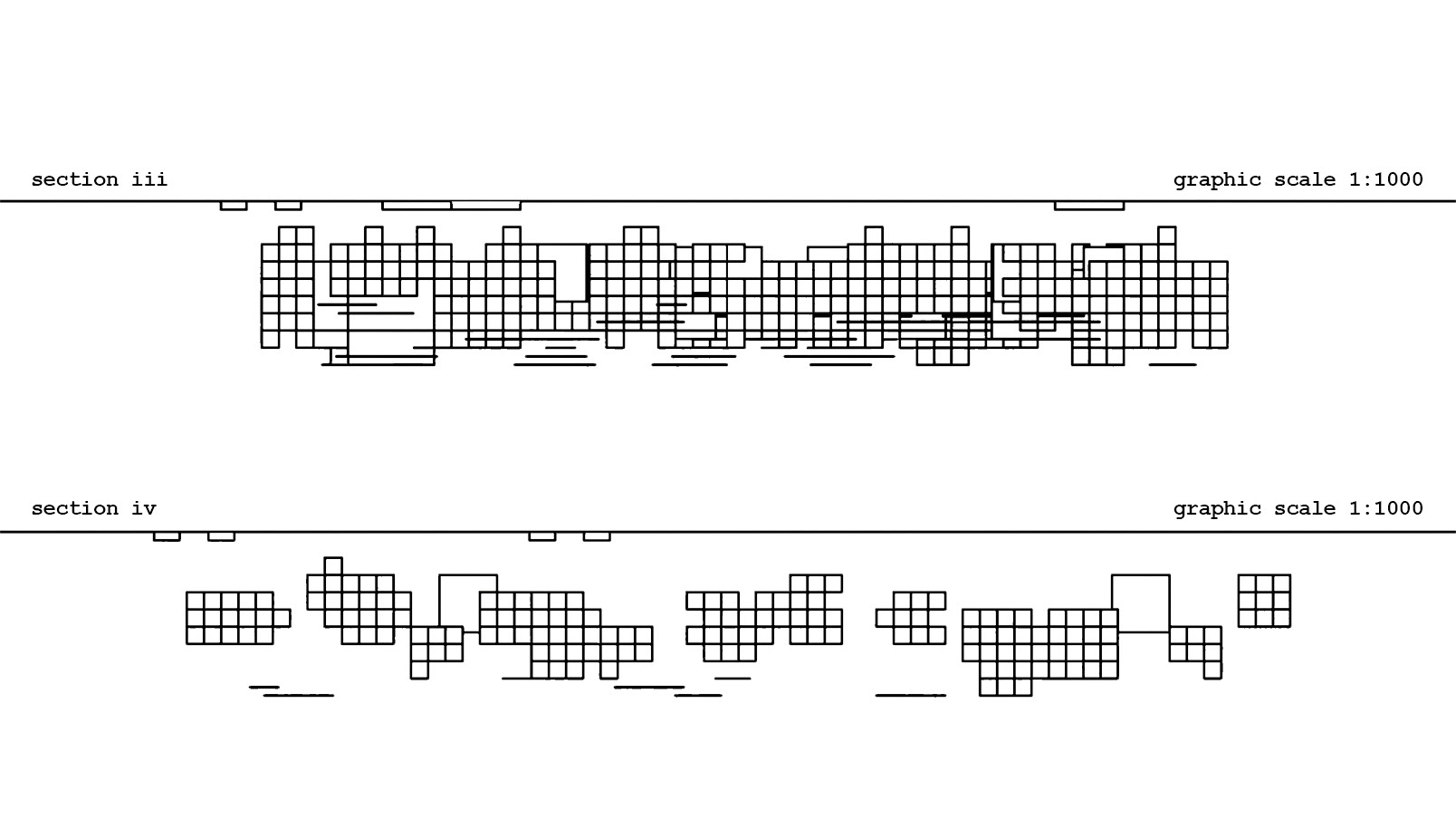
diagrammatic sections
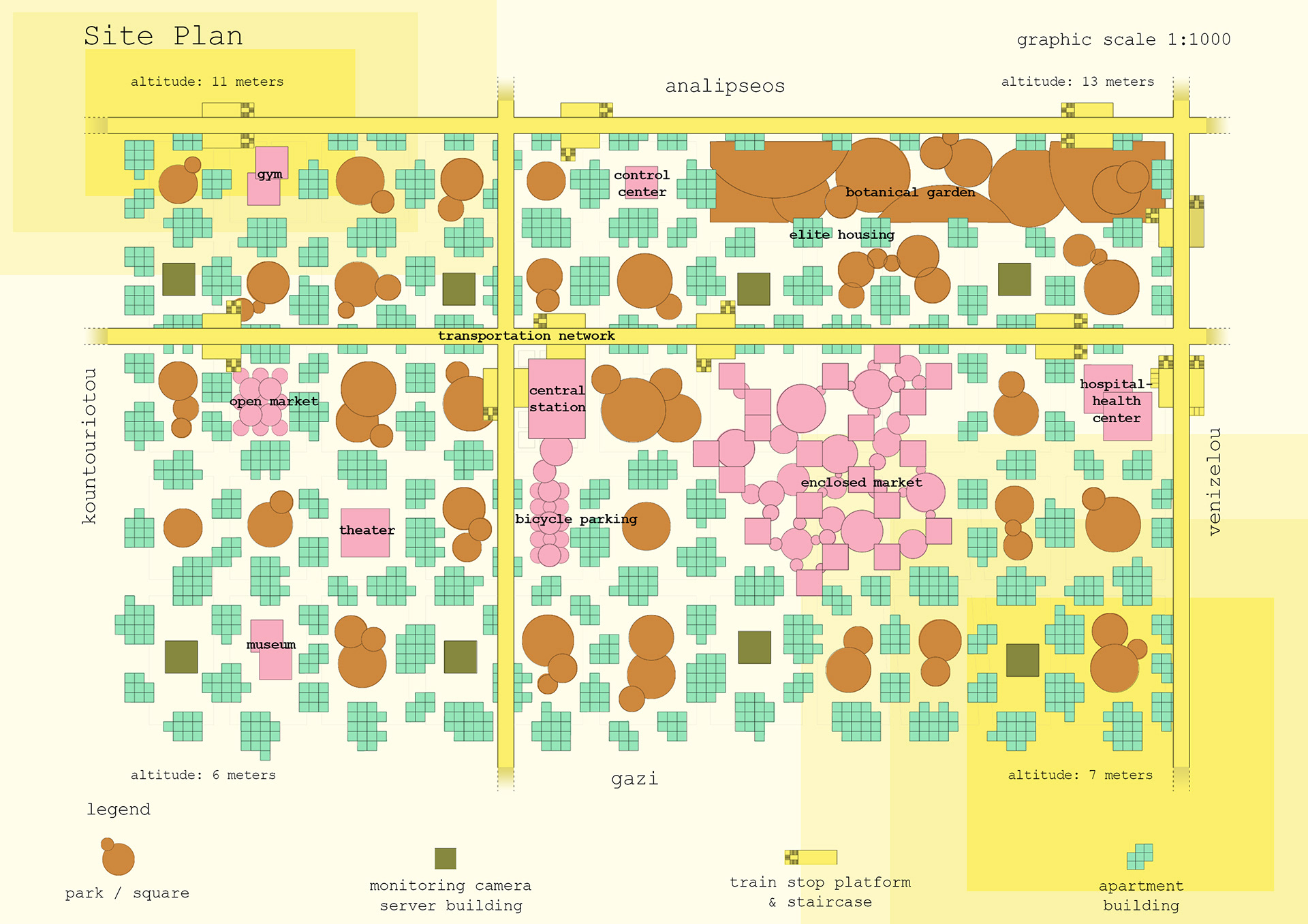
site plan
[visualizations]
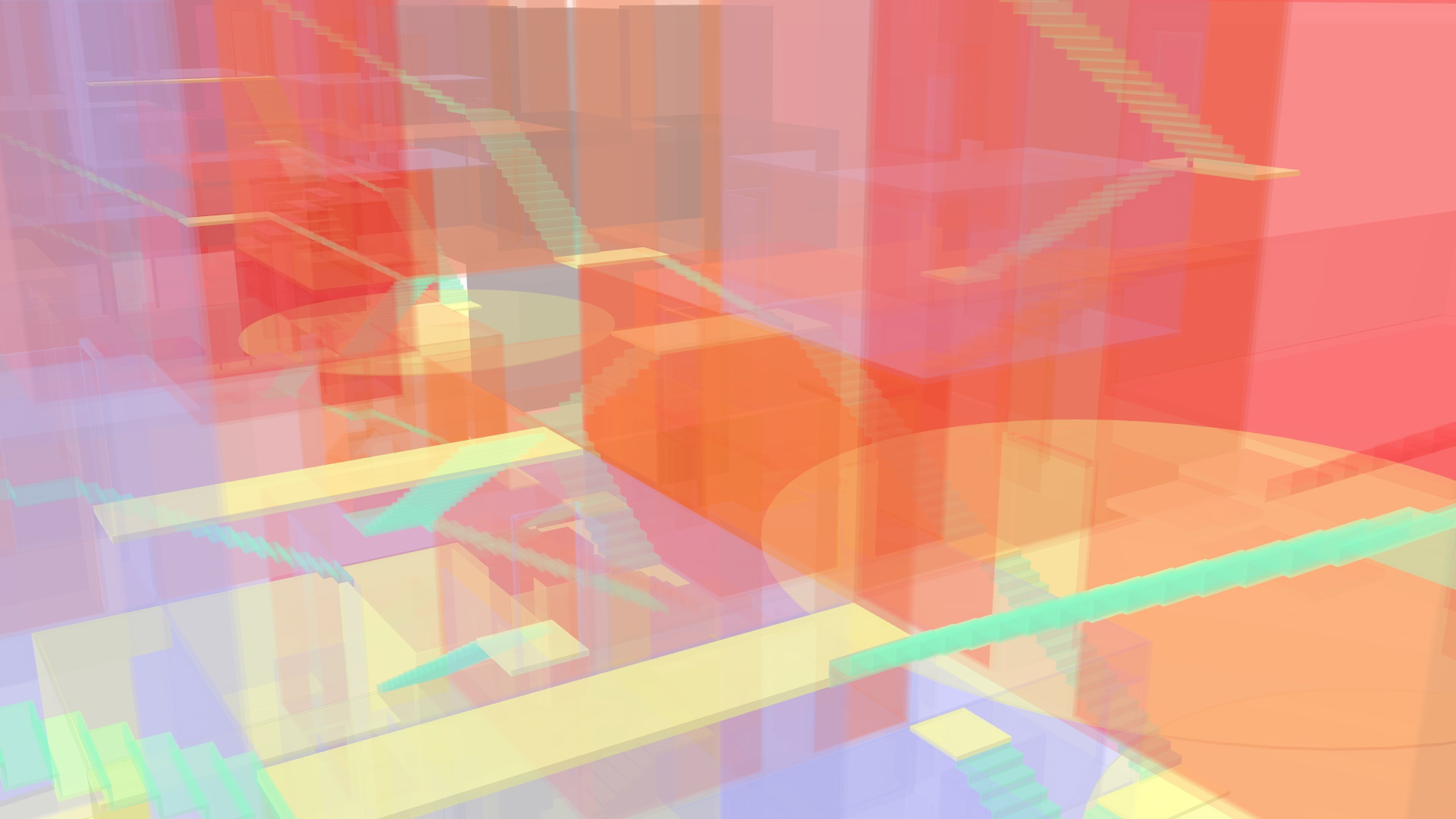
visualization
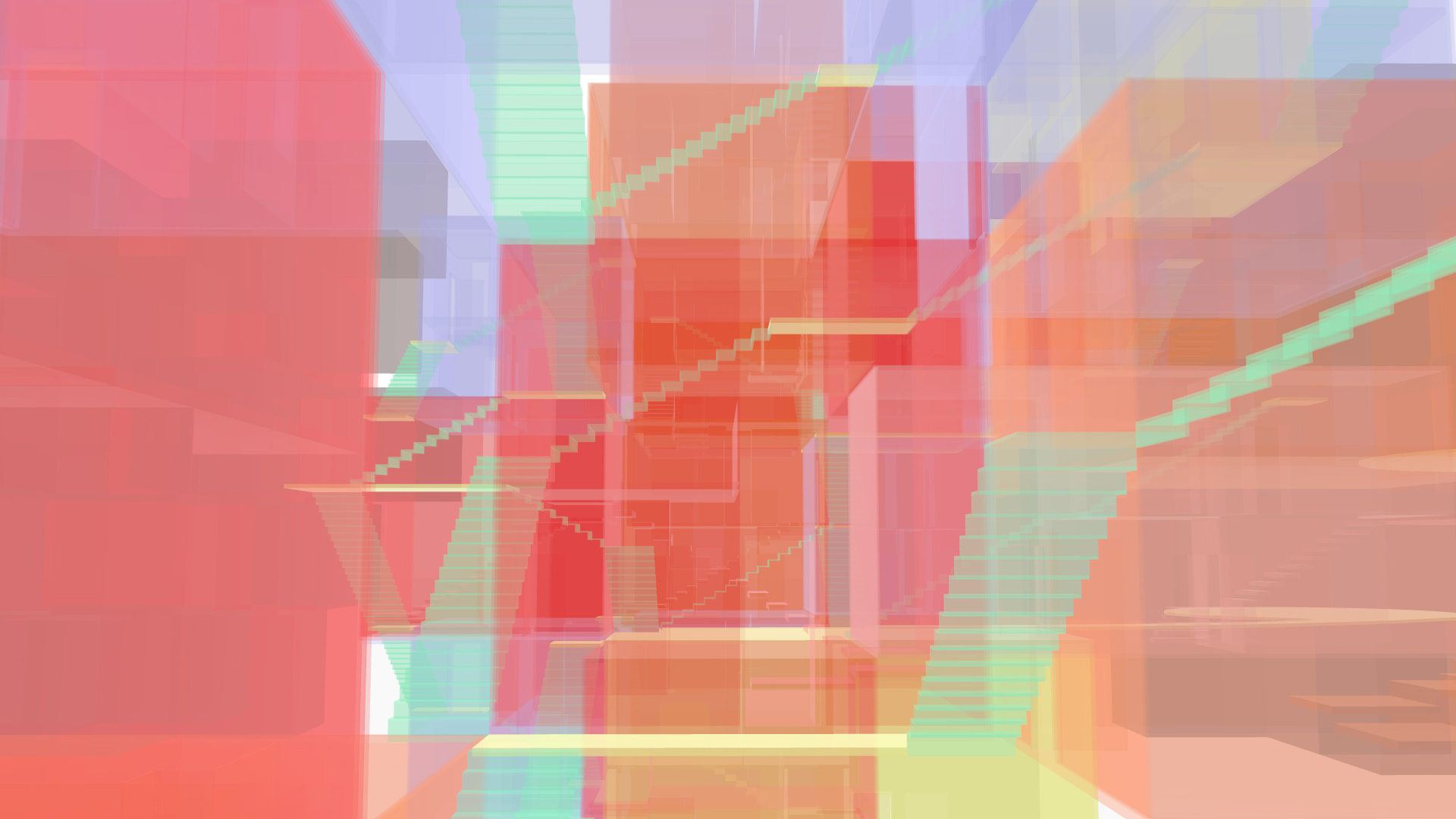
visualization
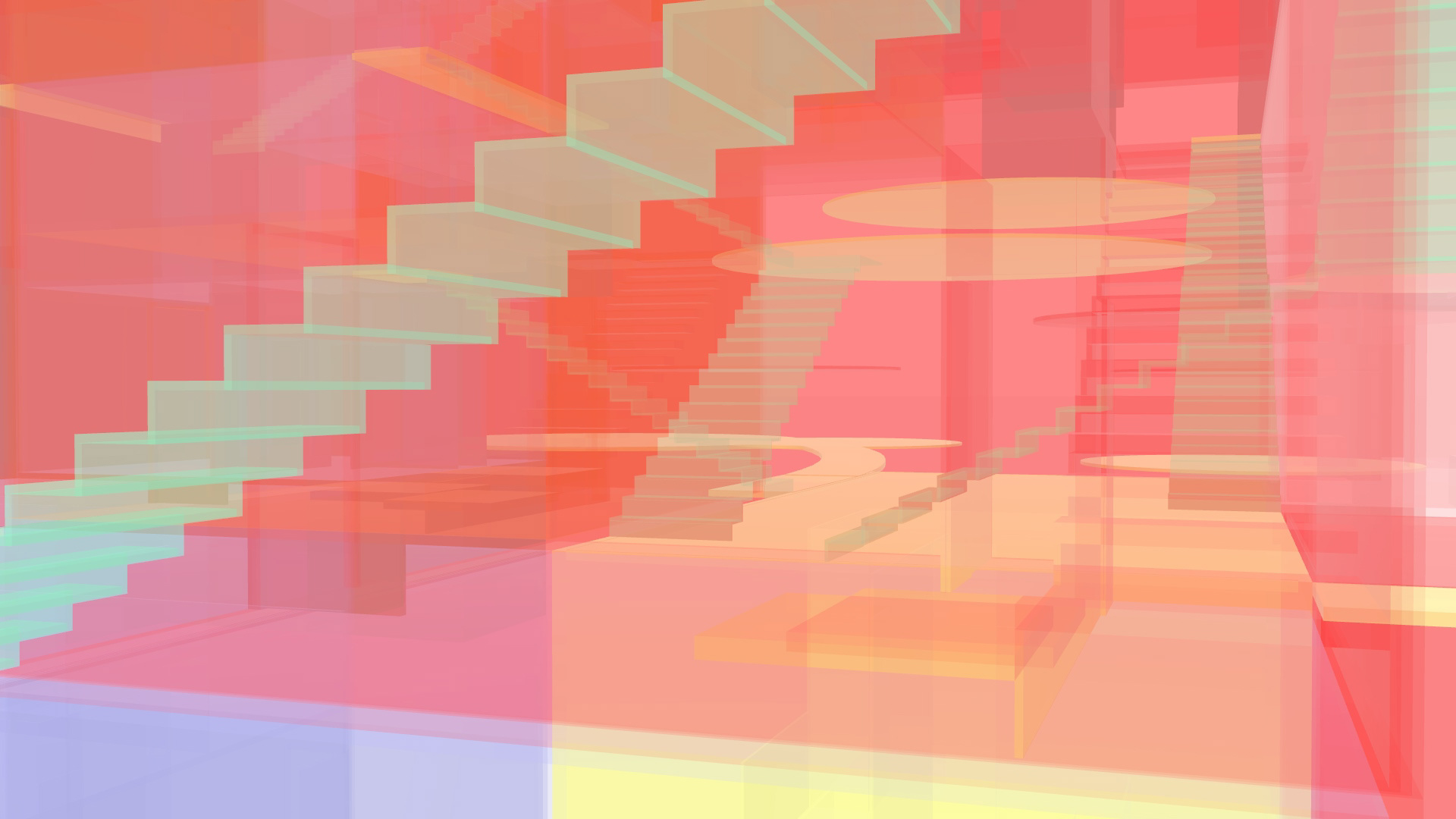
visualization
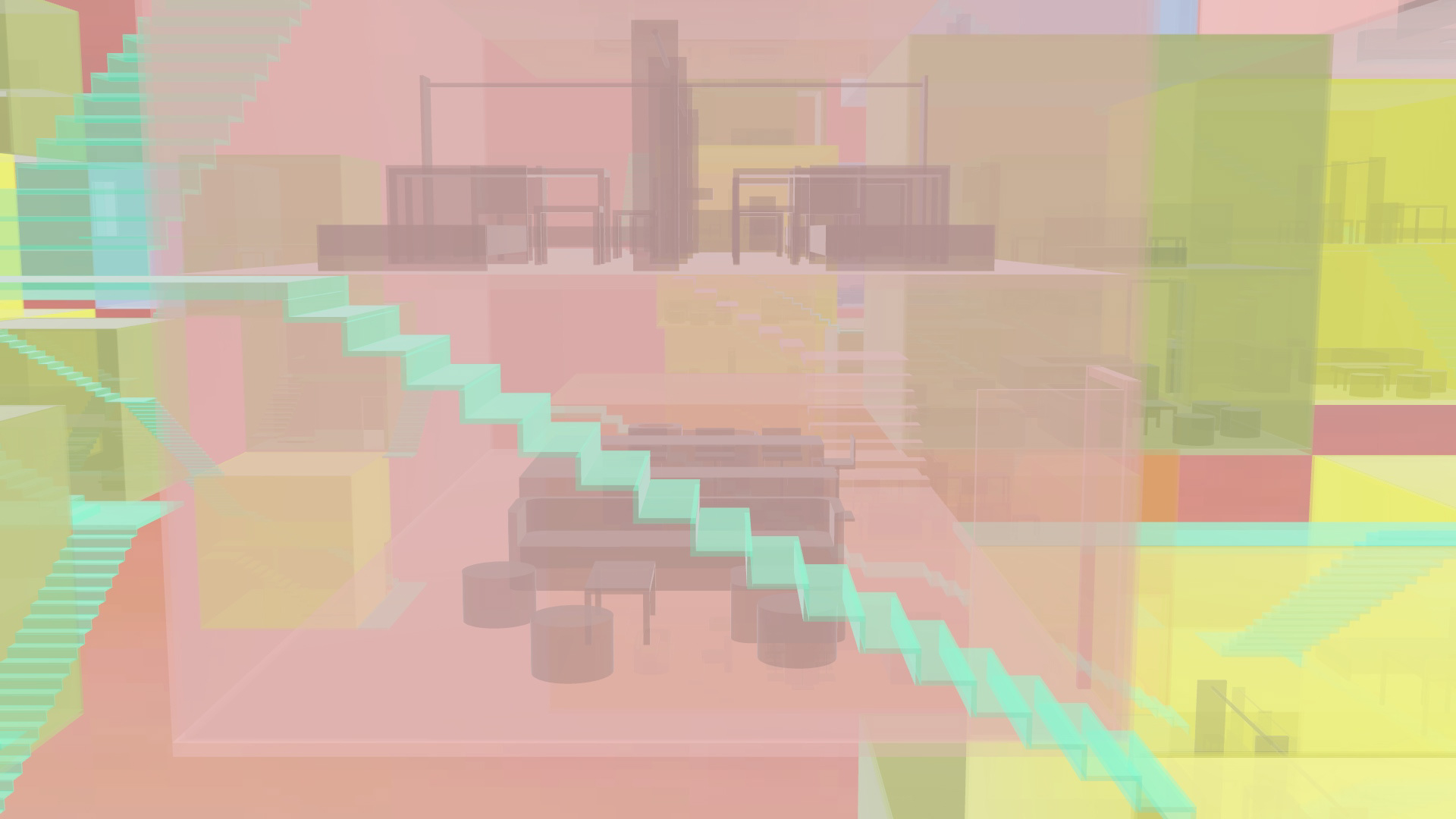
visualization
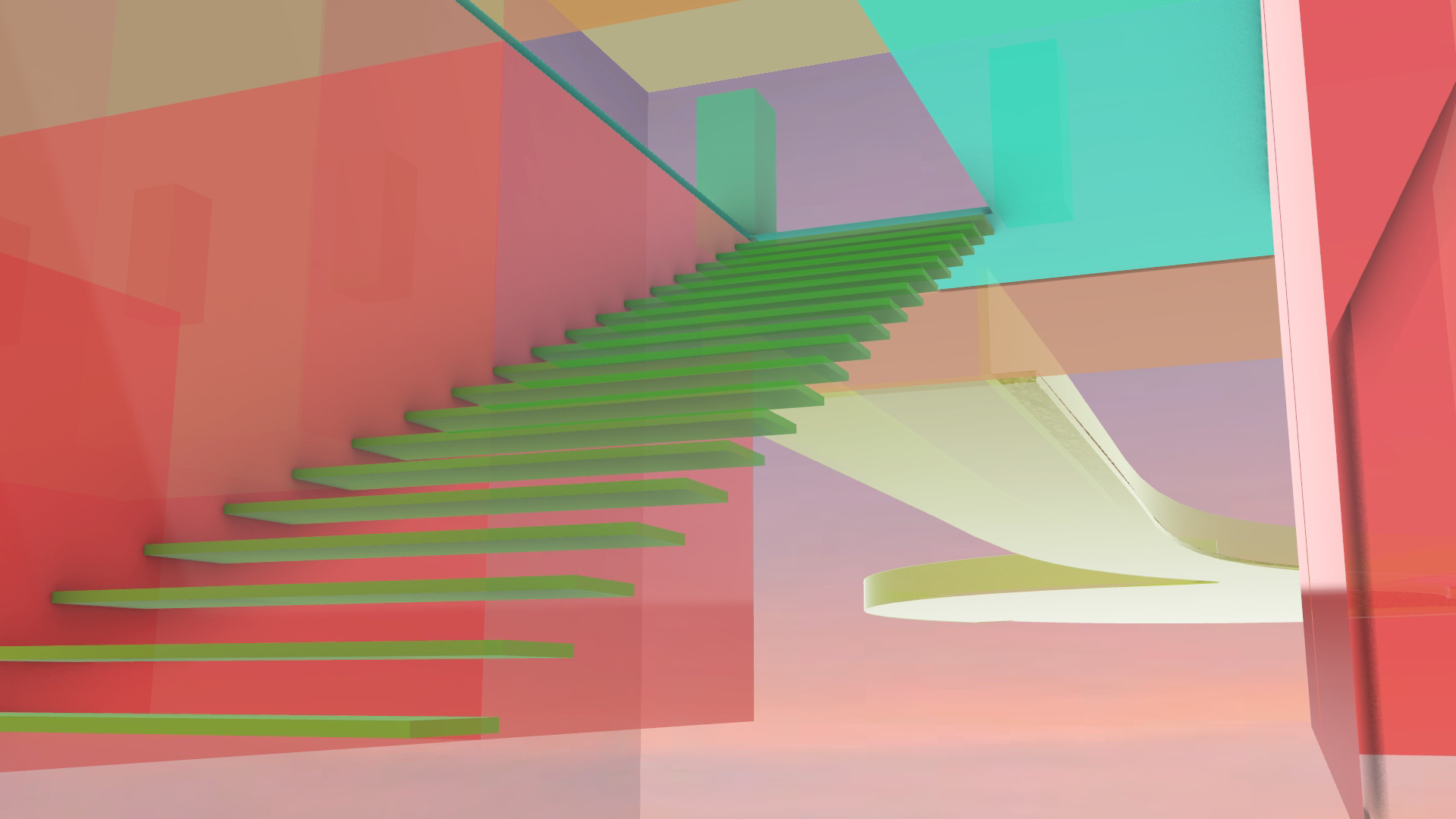
visualization

visualization

visualization

visualization
[animation]
The animation was created using Unreal Engine 4 as part of the architectural design course detailed herein.
the short animation
[project info]
students: Marianna Zioga, Stergios Georgios Tsarouchas
year: 2020
institution: University of Thessaly, Department of Architecture
supervisor: Magdalini Grigoriadou [http://www.arch.uth.gr/en/staff/M_Grigoriadou]