[urban & contemporary design]
Gamma Bridge: The Habitable Bridge
[keywords]
urban connectivity, pedestrian bridge, contemporary architecture, mixed-use space, architectural landmark, public space, inclined geometry, art gallery, restaurant design
[project description]
Gamma Bridge is a distinctive structure spanning the river Liffey in the greater area of the city center of Dublin, Ireland. Its primary purpose is to enhance pedestrian movement, acting as a vital link between six main avenues and serving as the final piece in a larger network of bridges that unify the city’s two halves. The bridge is not merely a crossing but also incorporates two significant functions within its enclosed structure.
The design of the bridge is inspired by the obtuse angle of the Greek letter “Γ” [Gamma], an homage to the archetypical shape of an arch bridge. This shape is evident in both the facade and plan view of the bridge. The angled geometry continues inside, aiming to blend with the architectural identity of Dublin, a city characterized by contrasts between the traditional and the contemporary, low-rise and high-rise buildings. The geometry of the interior elements maintains morphological continuity with the exterior, adding an additional layer of complexity to the otherwise elementary geometry of the shell.
Positioned as the final link between the North and South sides of Dublin, Gamma Bridge connects two rapidly growing mixed-use areas. This strategic placement aims to serve the connected areas while transforming the bridge into a landmark that expands the concept of the city center and integrates the area into the urban fabric. The strong axiality of the design, resulting from the longitudinal use of the bridge and the movement within it, emphasizes the directional flow and purpose of the structure.
The first floor of Gamma Bridge features a restaurant catering to office workers from nearby buildings and visitors who wish to dine while enjoying the impressive views of the port. This floor also includes seating areas where visitors can rest and take in the scenery before continuing their journey across the bridge. The second floor houses a small art gallery that hosts temporary exhibitions. Designed to provide an environment with controlled lighting, the gallery offers excellent views of both the first floor and the city front. The entrances to the bridge are meticulously crafted to create a sense of depth and add a theatrical element to pedestrian movement, enhancing the overall experience of traversing the structure. This multifunctional approach not only enhances the bridge's utility but also integrates it seamlessly into the cultural and urban fabric of Dublin.
[diagrams]
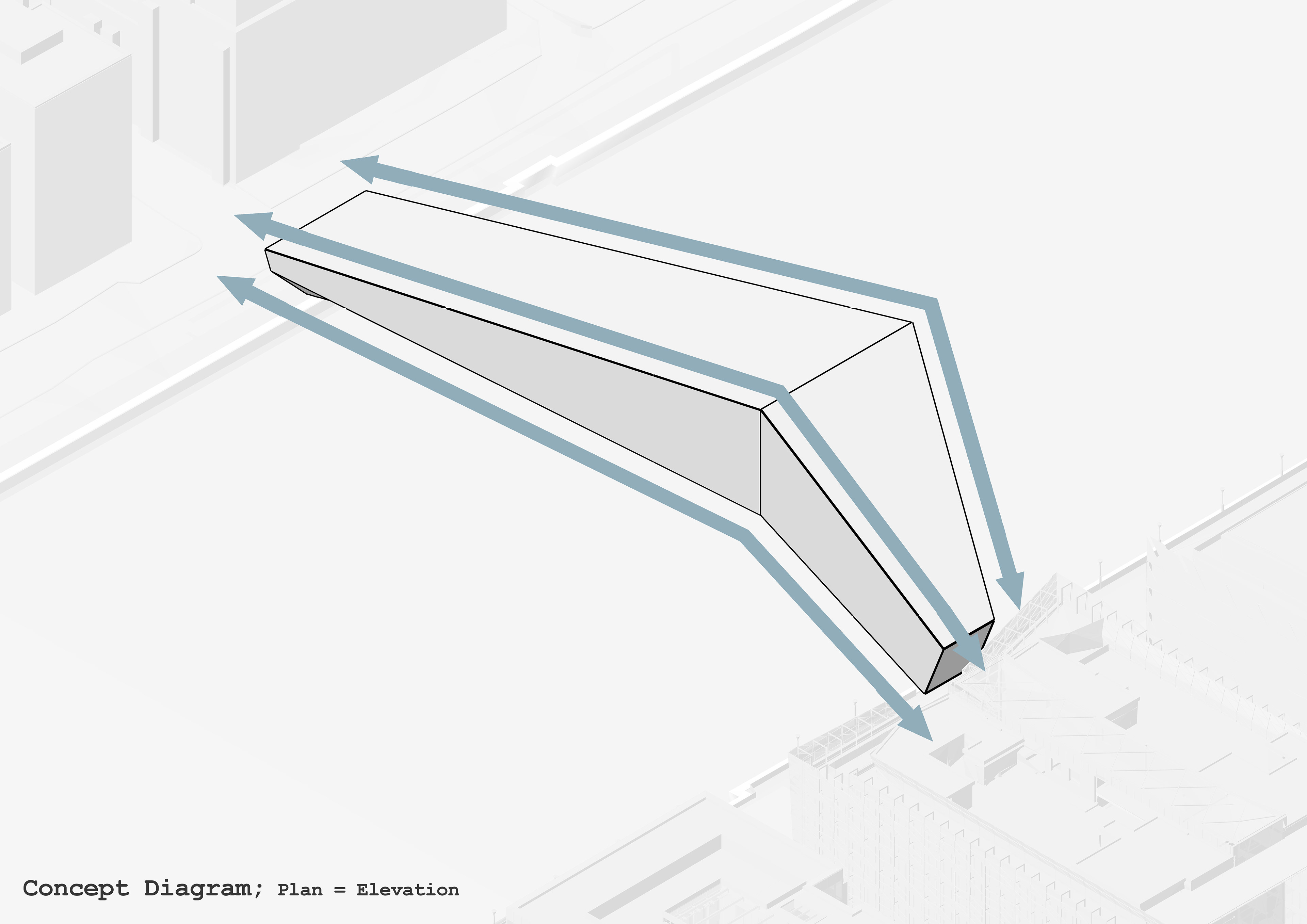
concept diagram #1
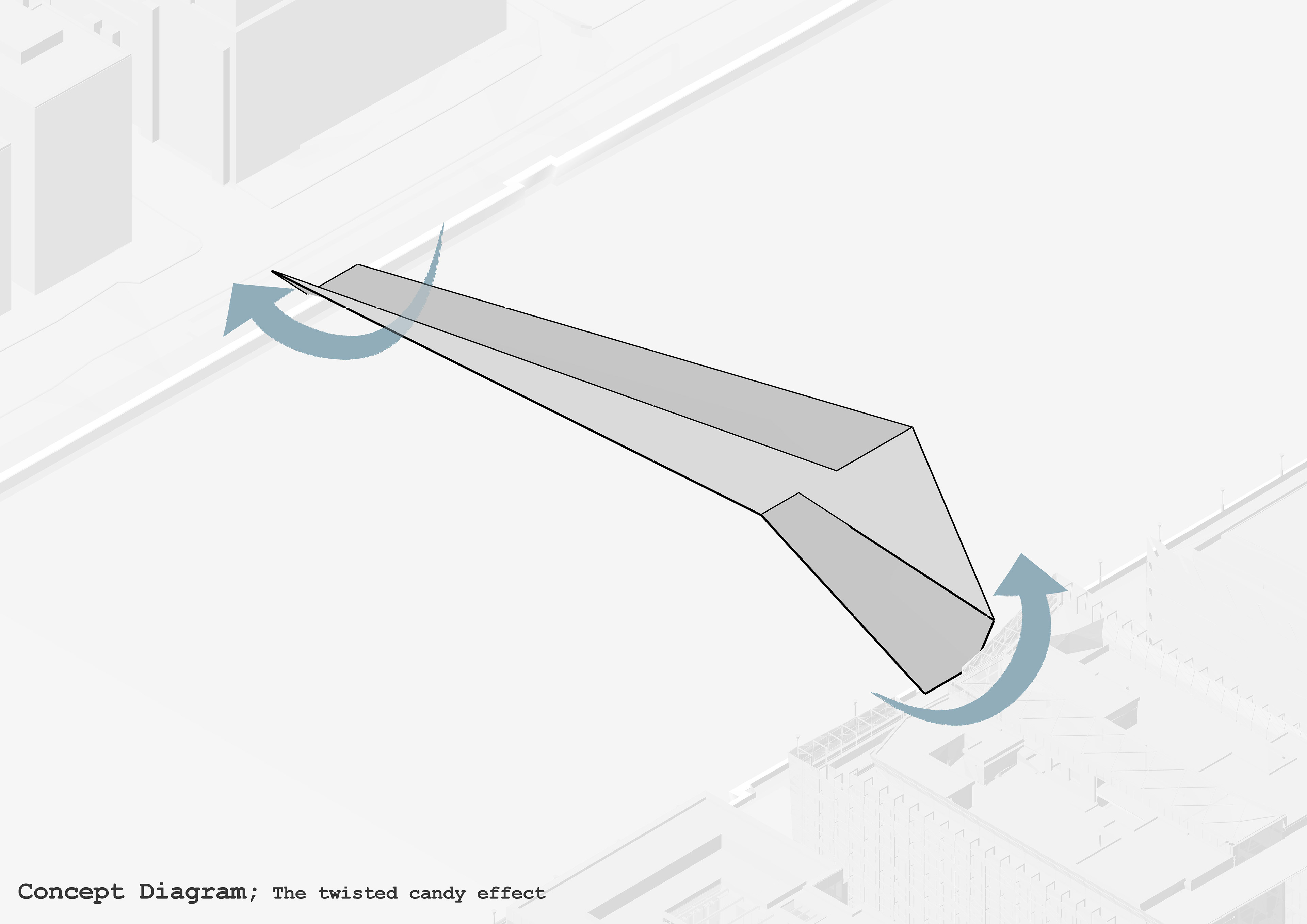
concept diagram #2
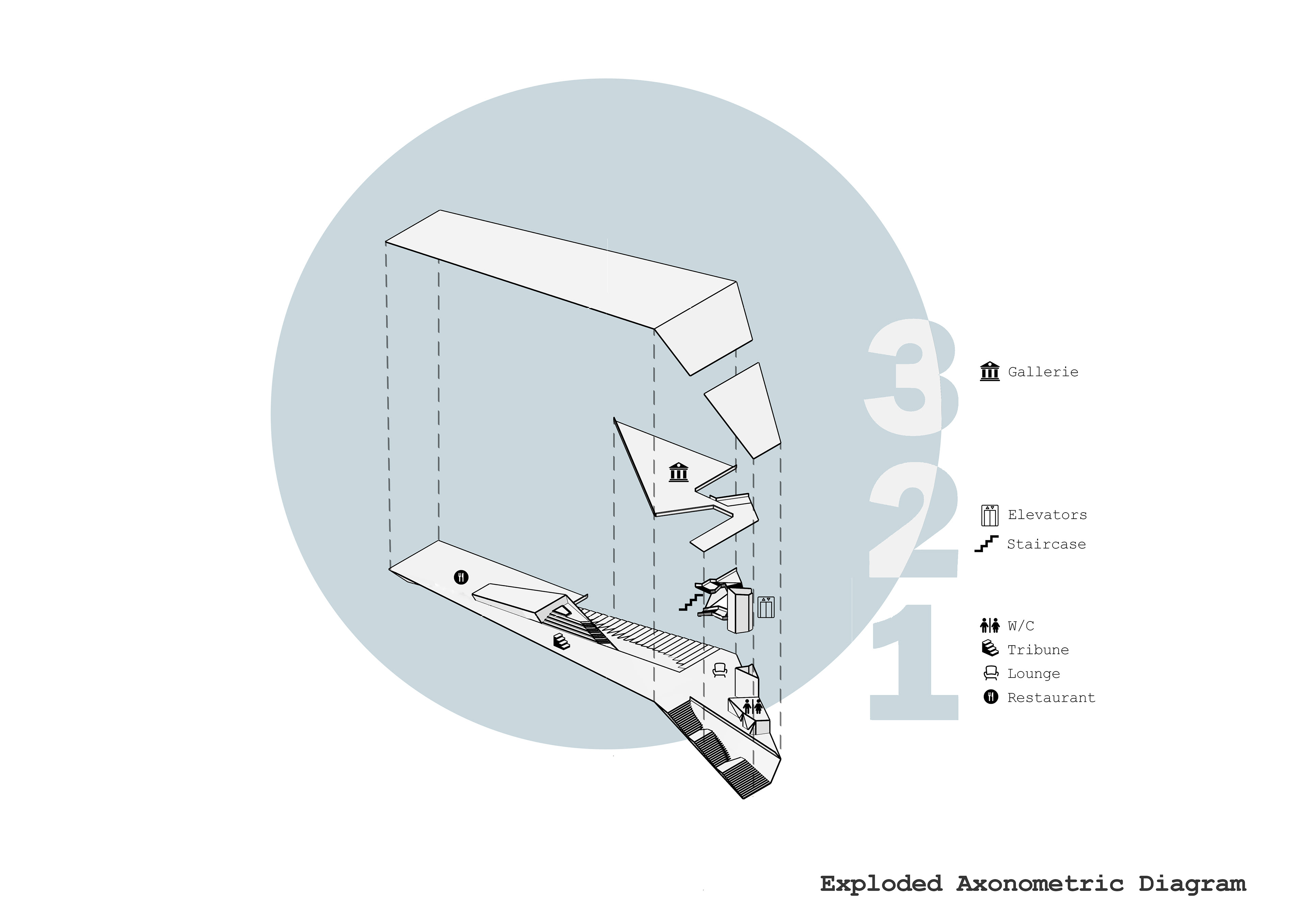
exploded axonometric diagram
[general drawings]
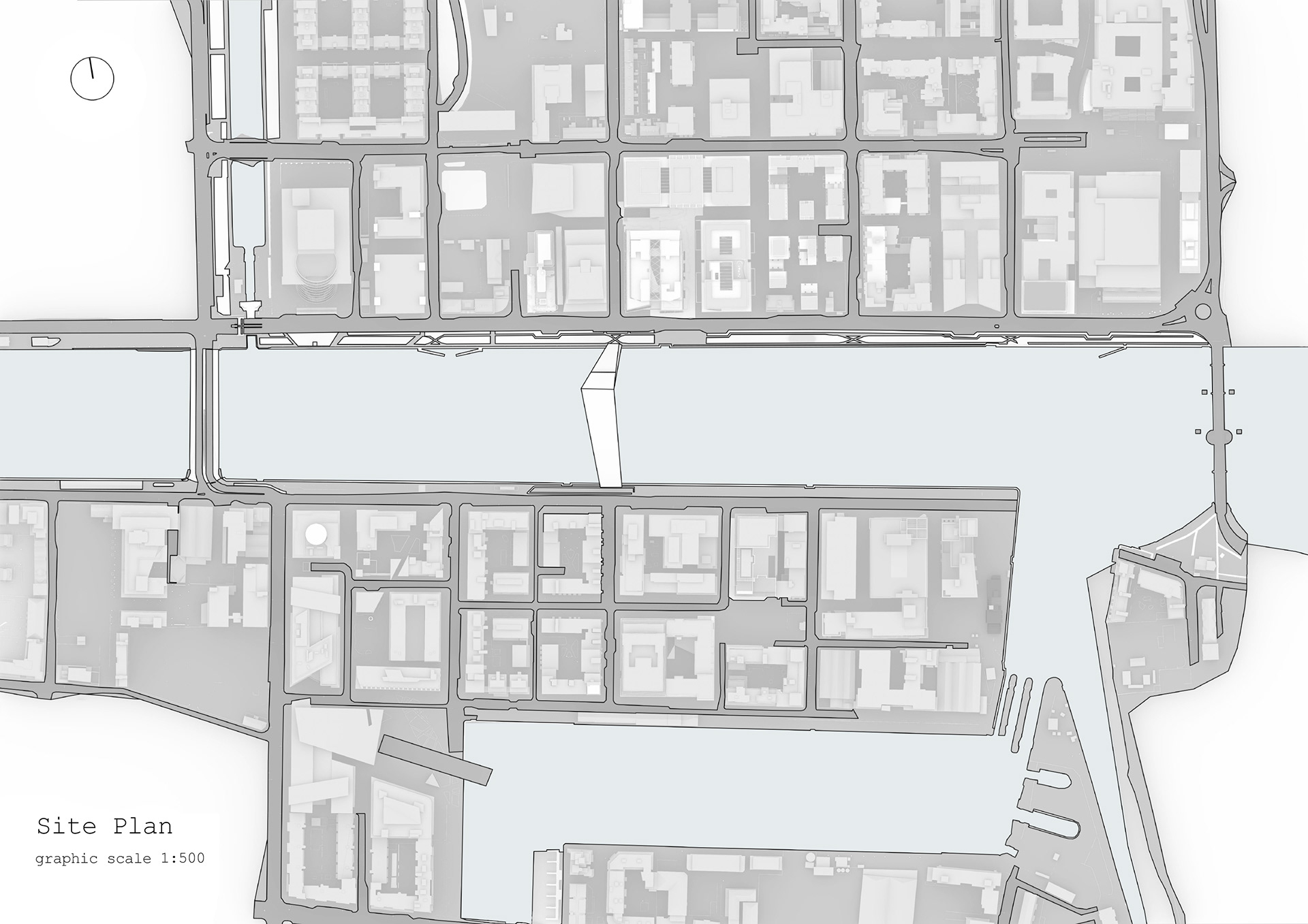
site plan
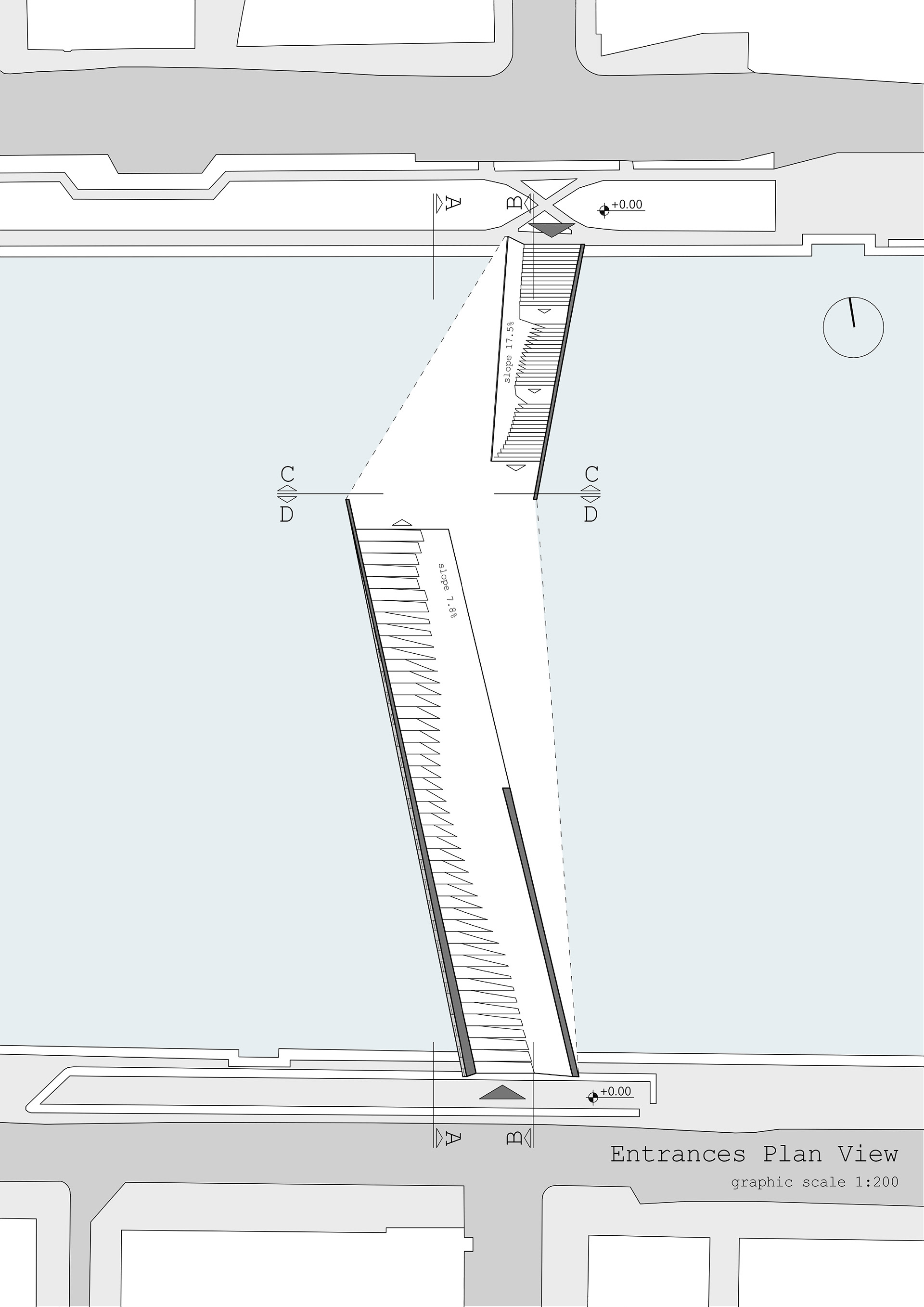
entrances plan view
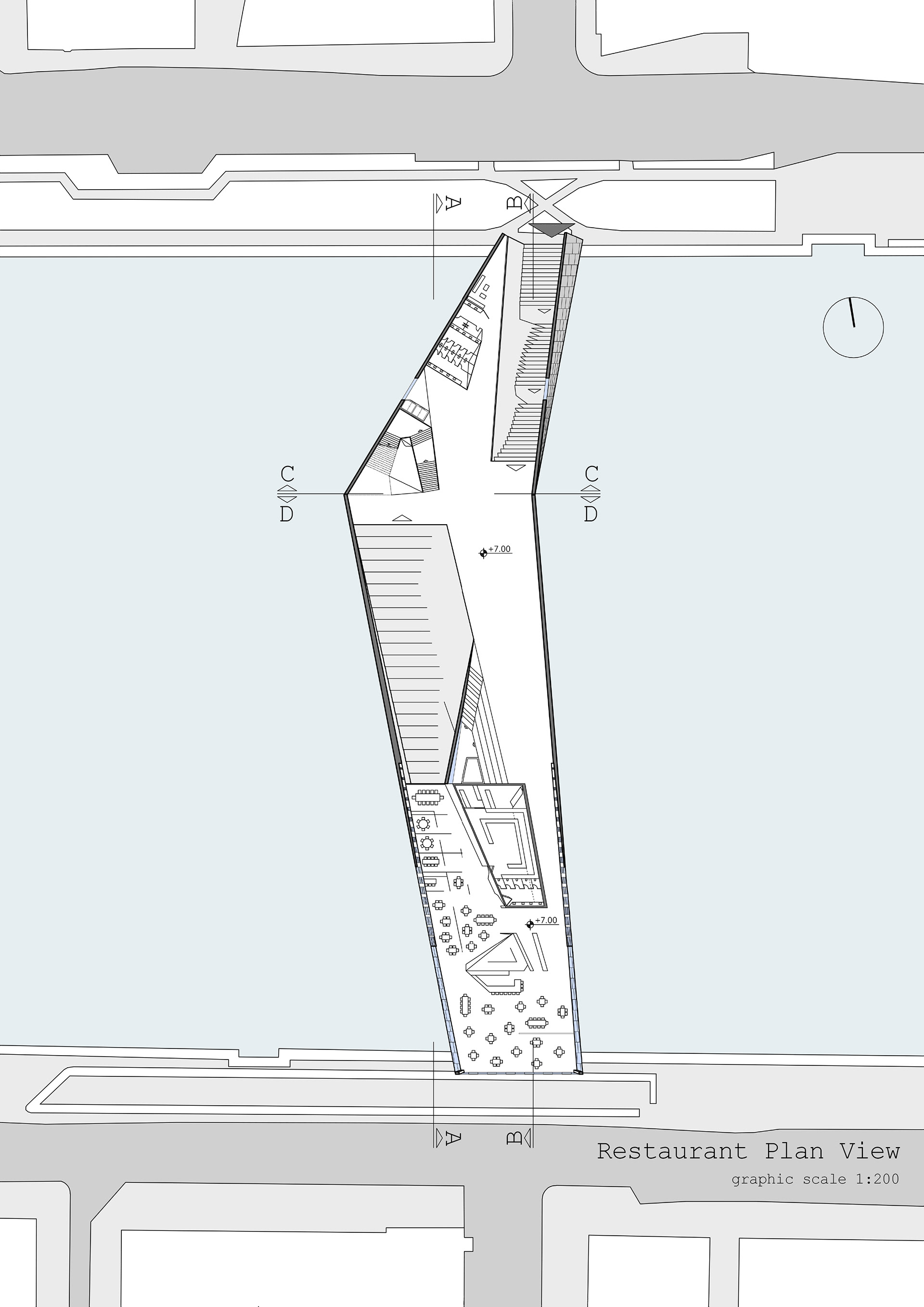
restaurant plan view
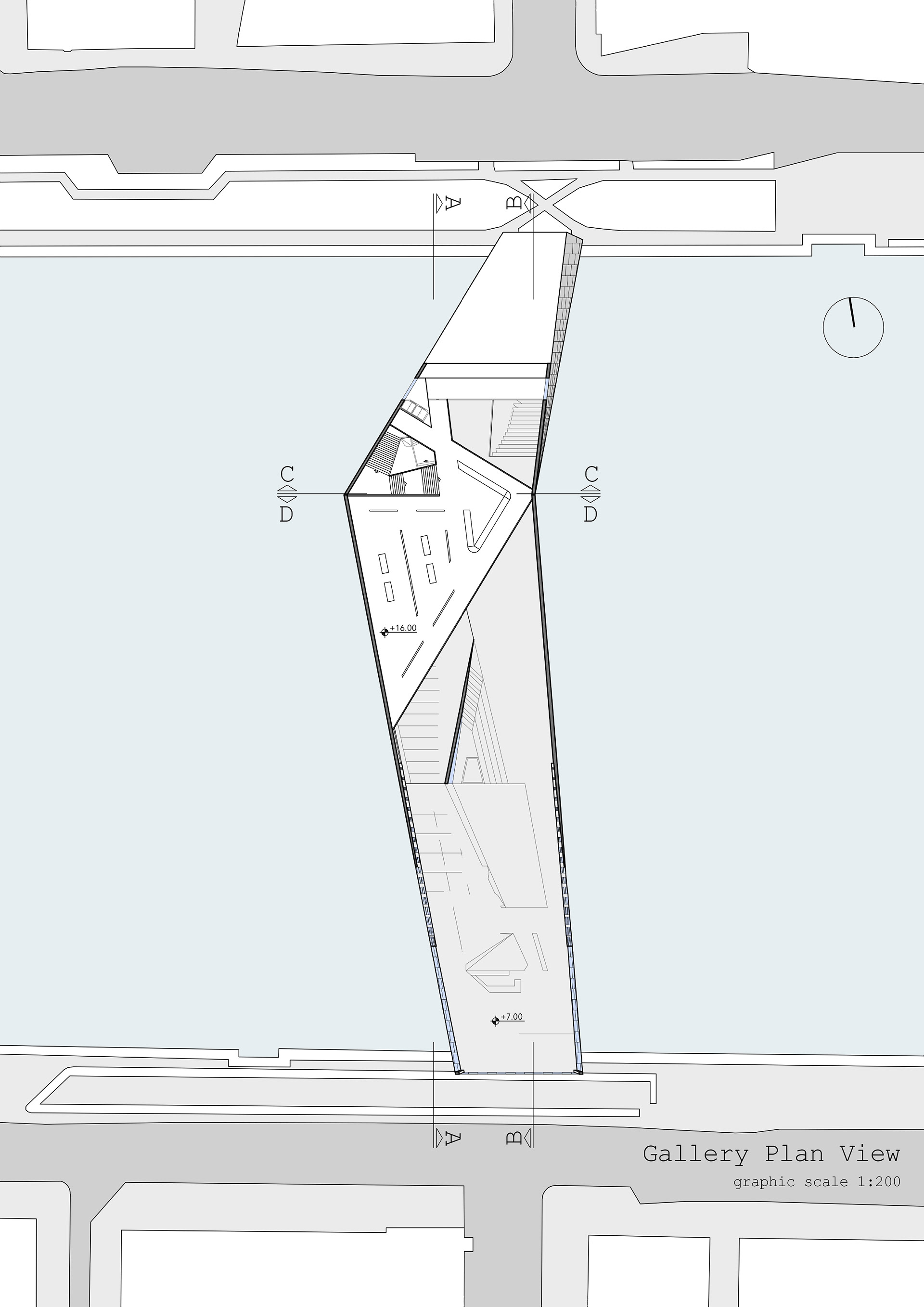
gallery plan view
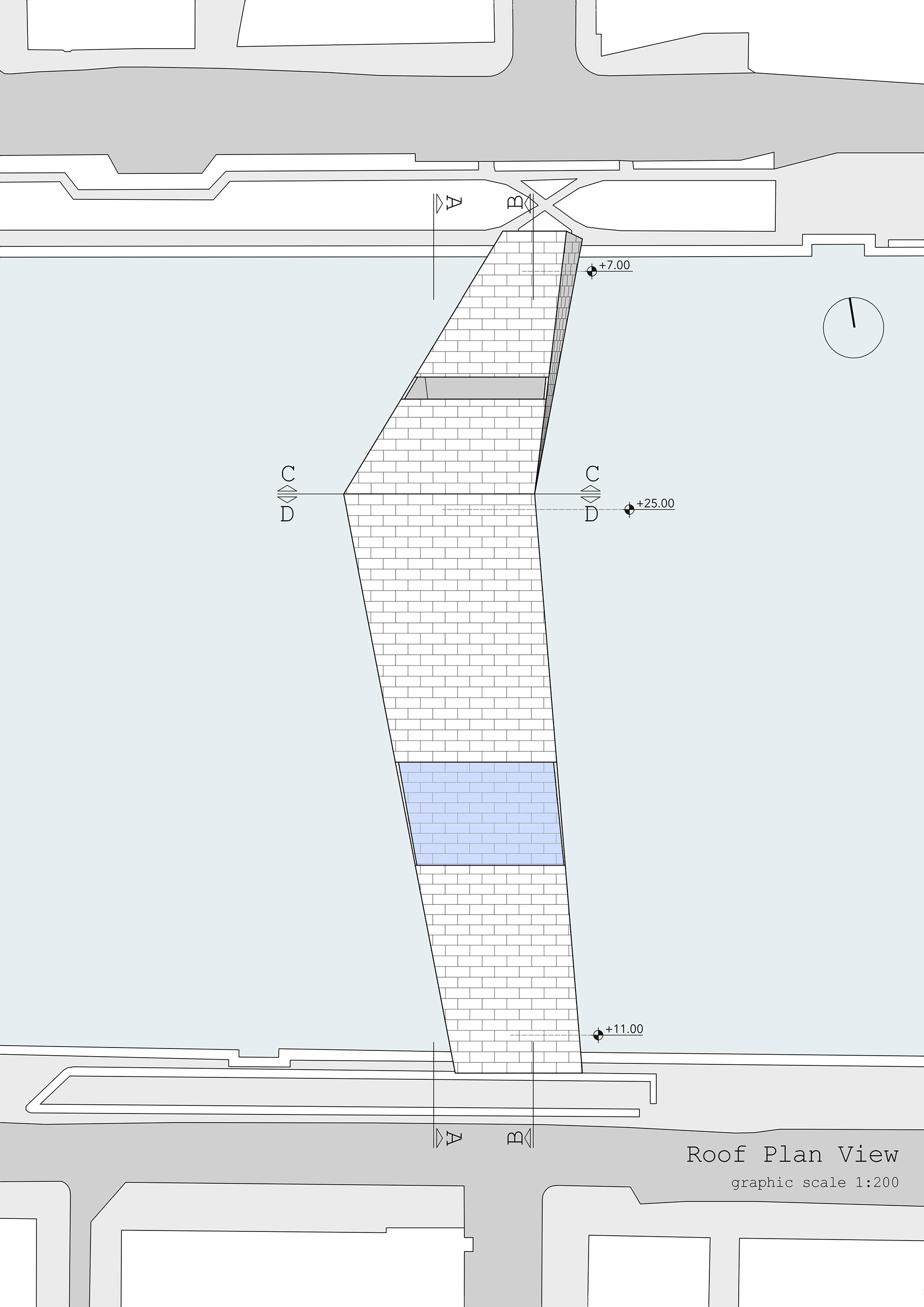
roof plan view
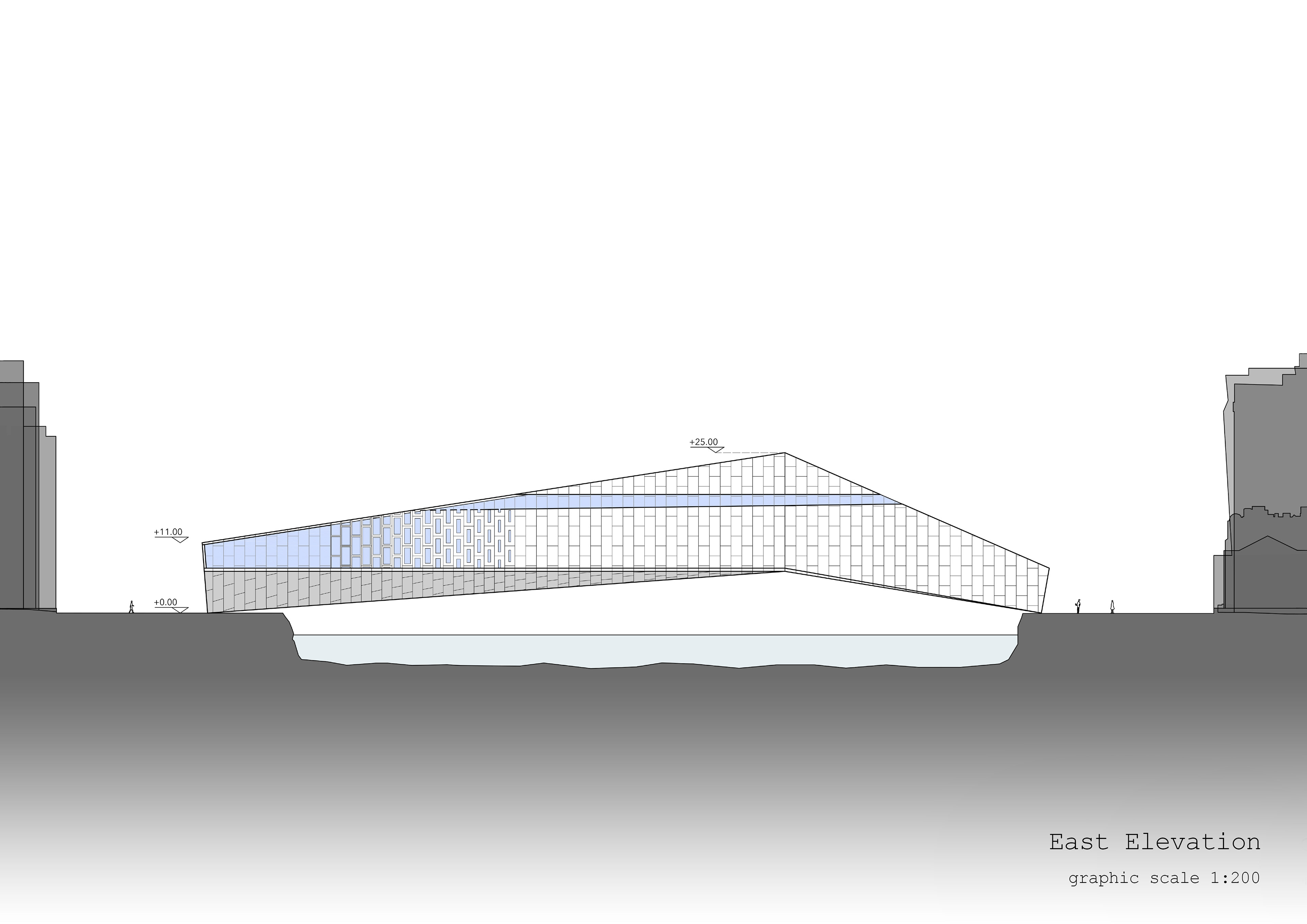
east elevation
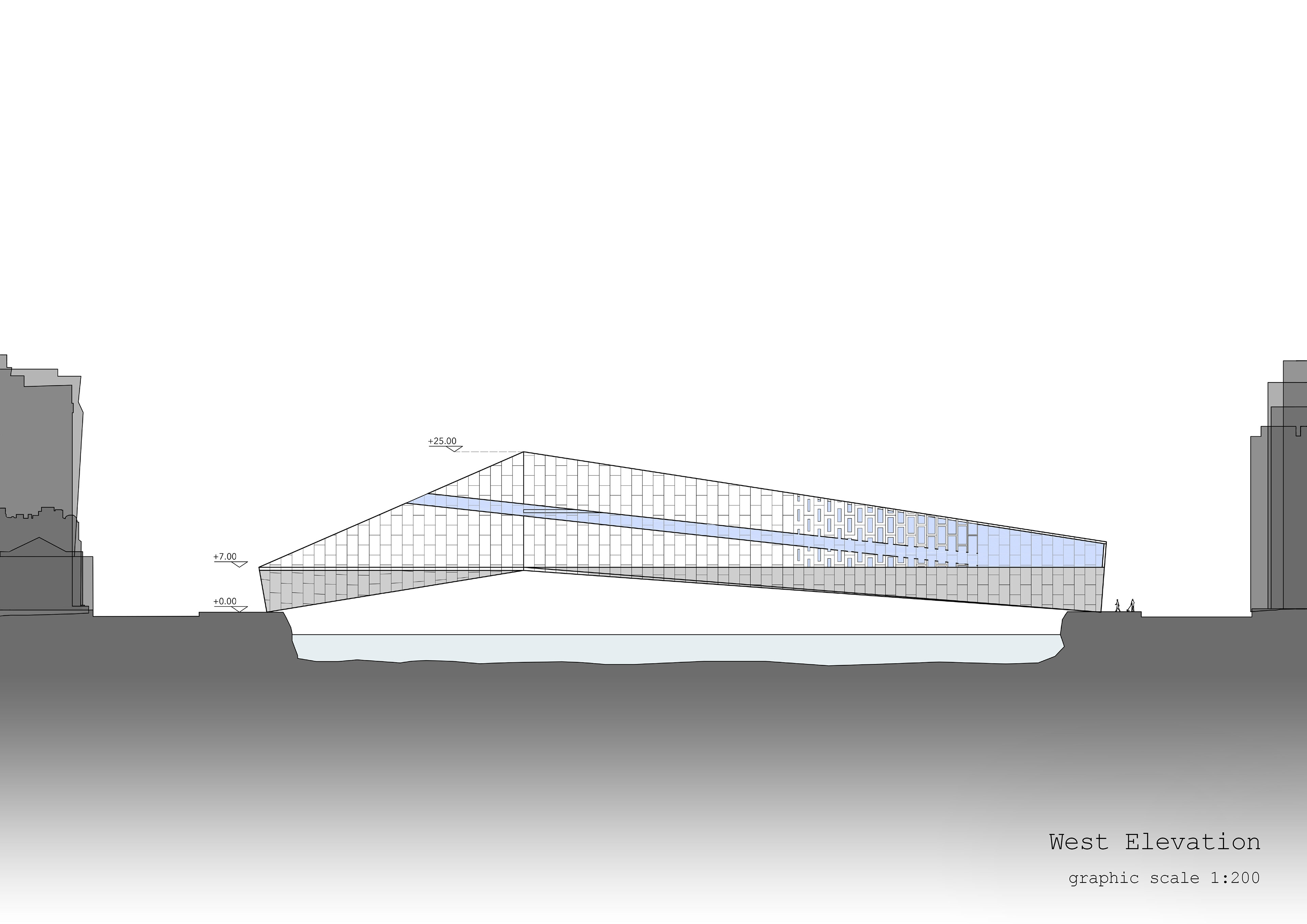
west elevation
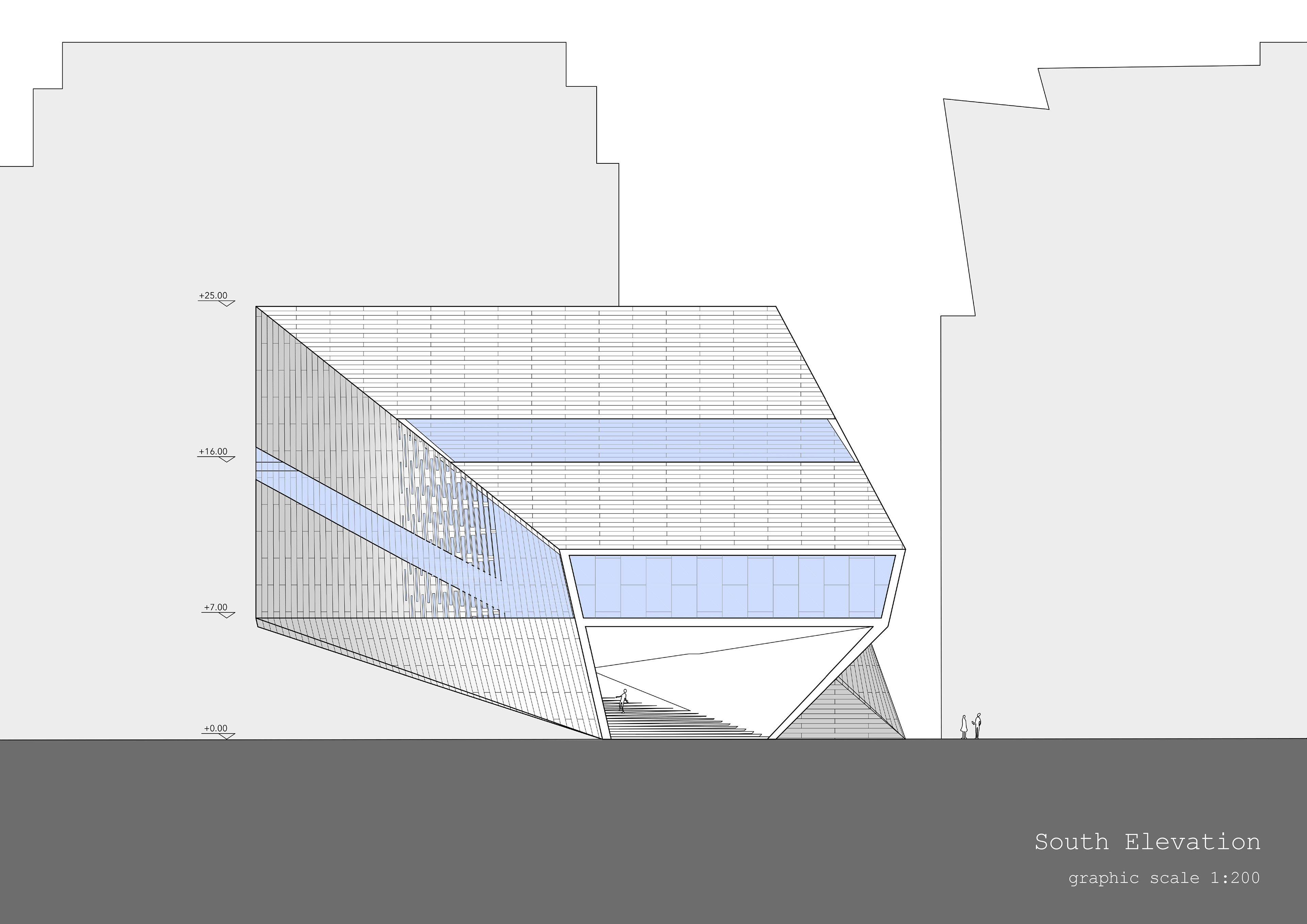
south elevation
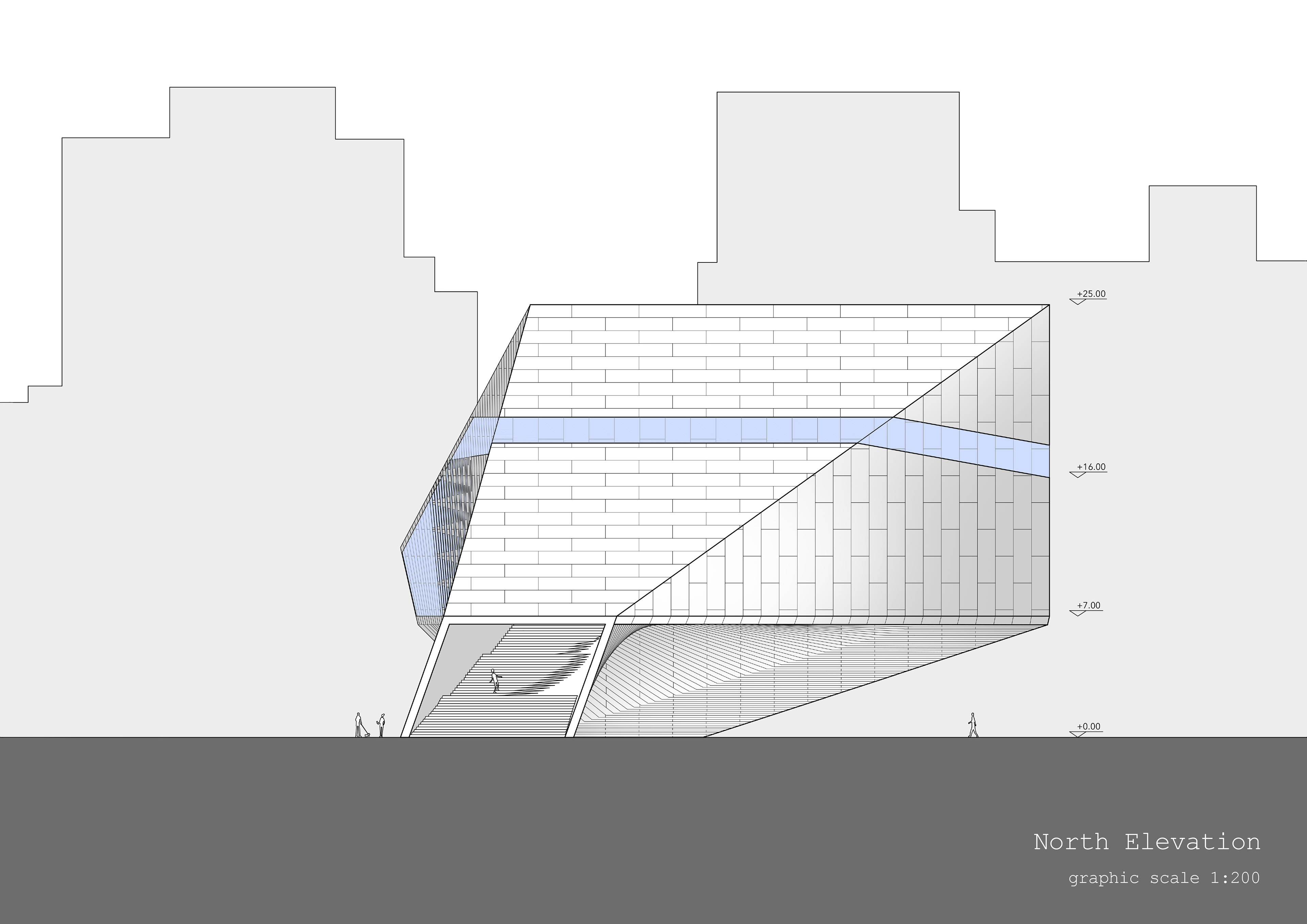
north elevation
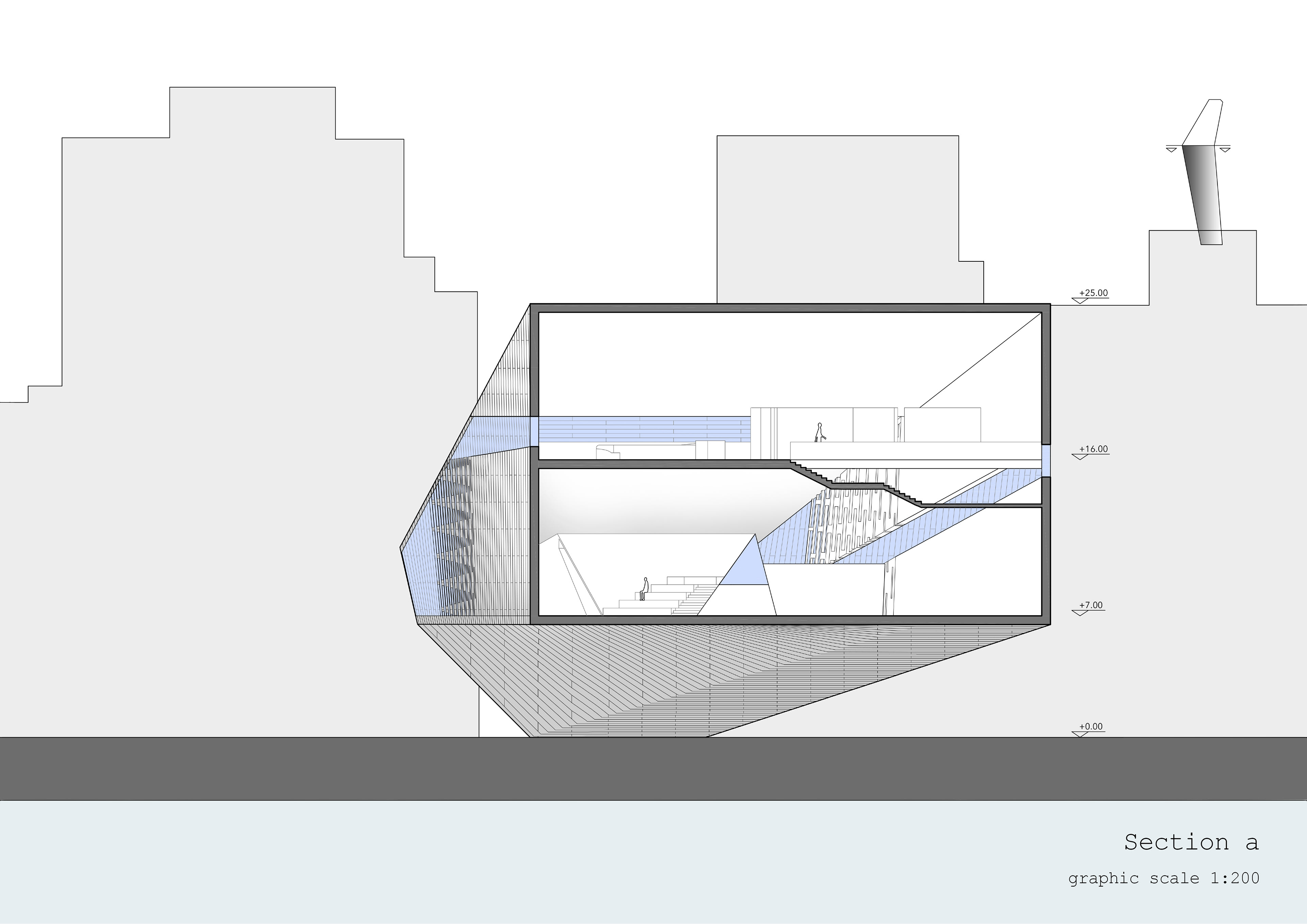
section a
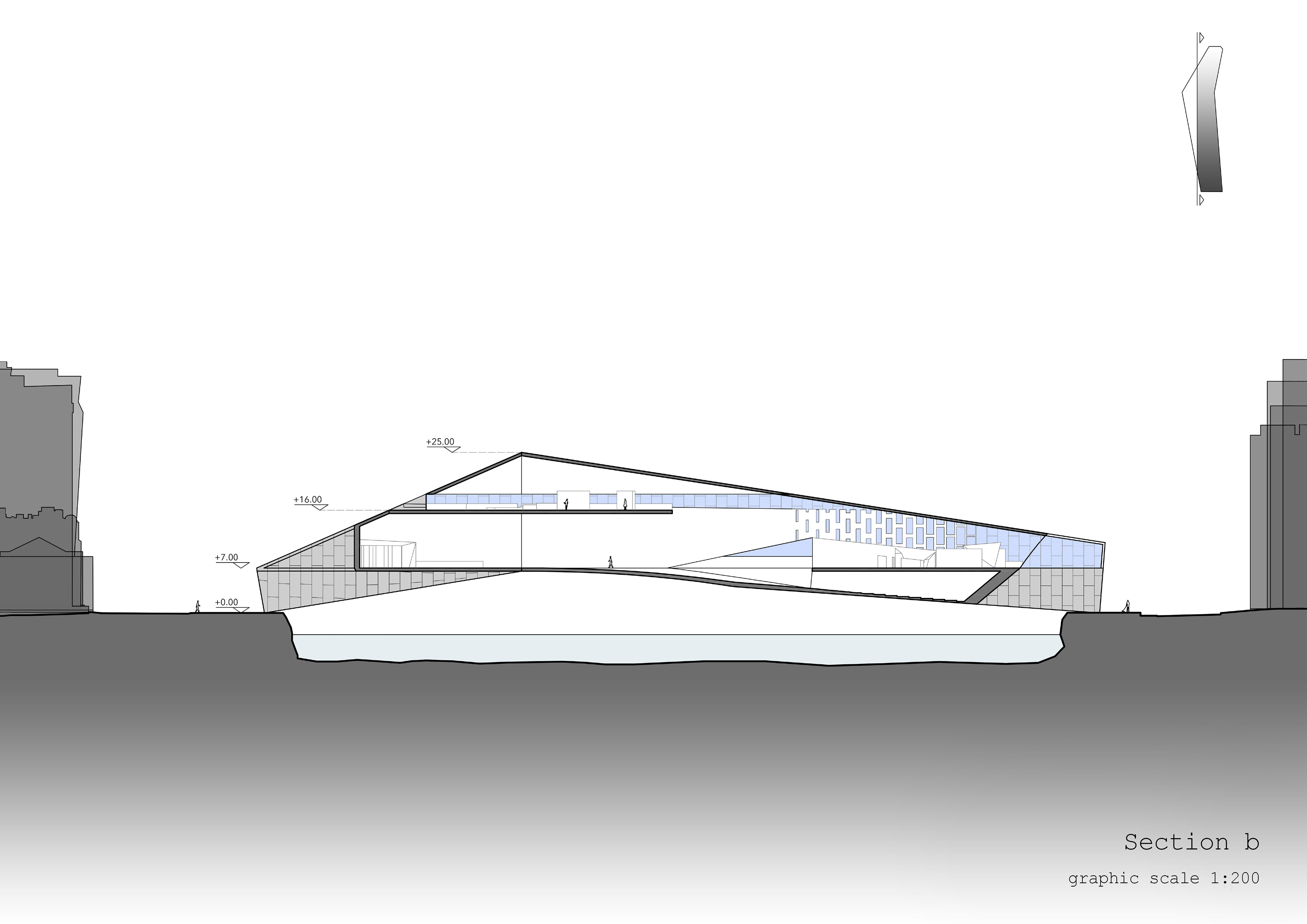
section b
[visualizations]
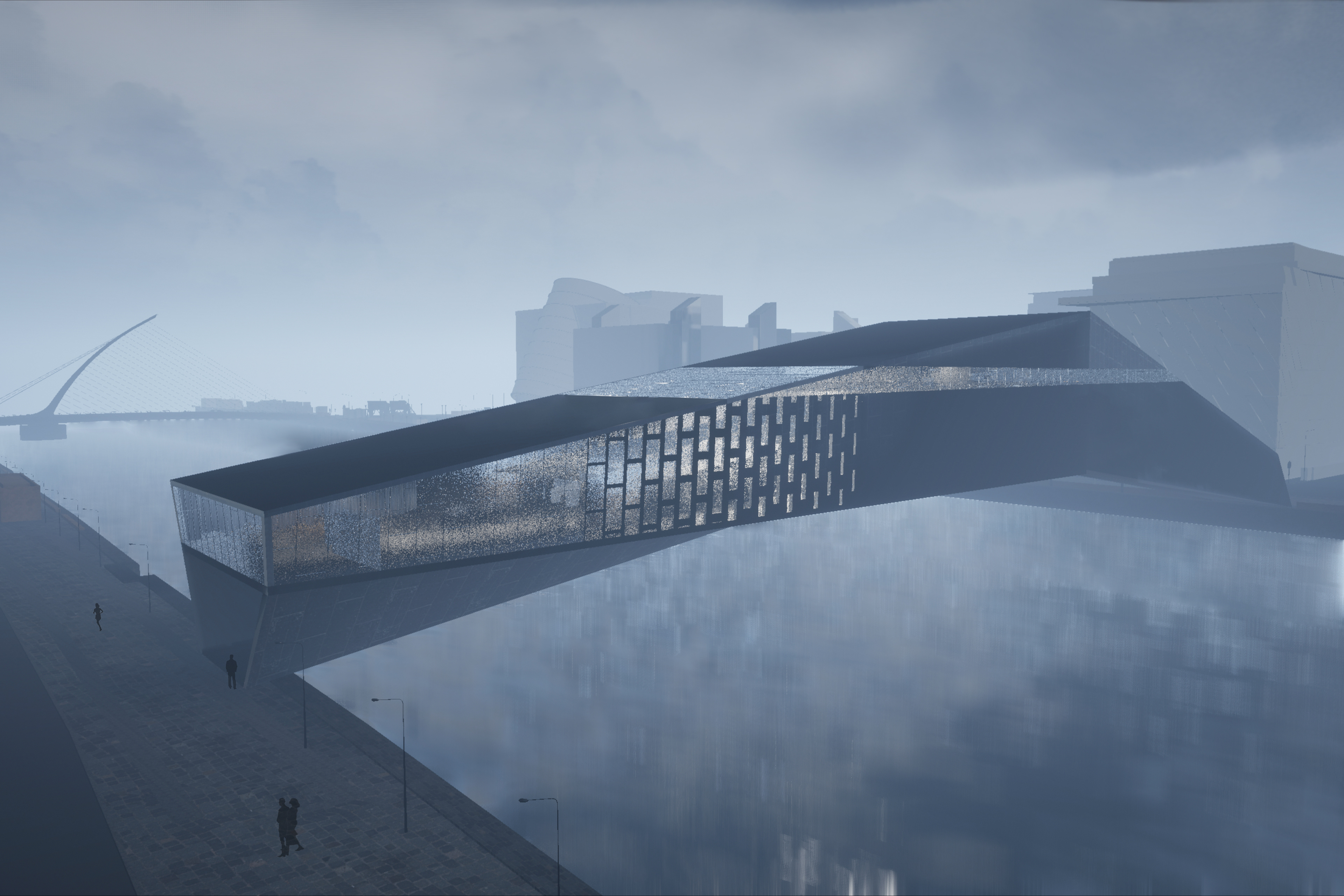
visualization
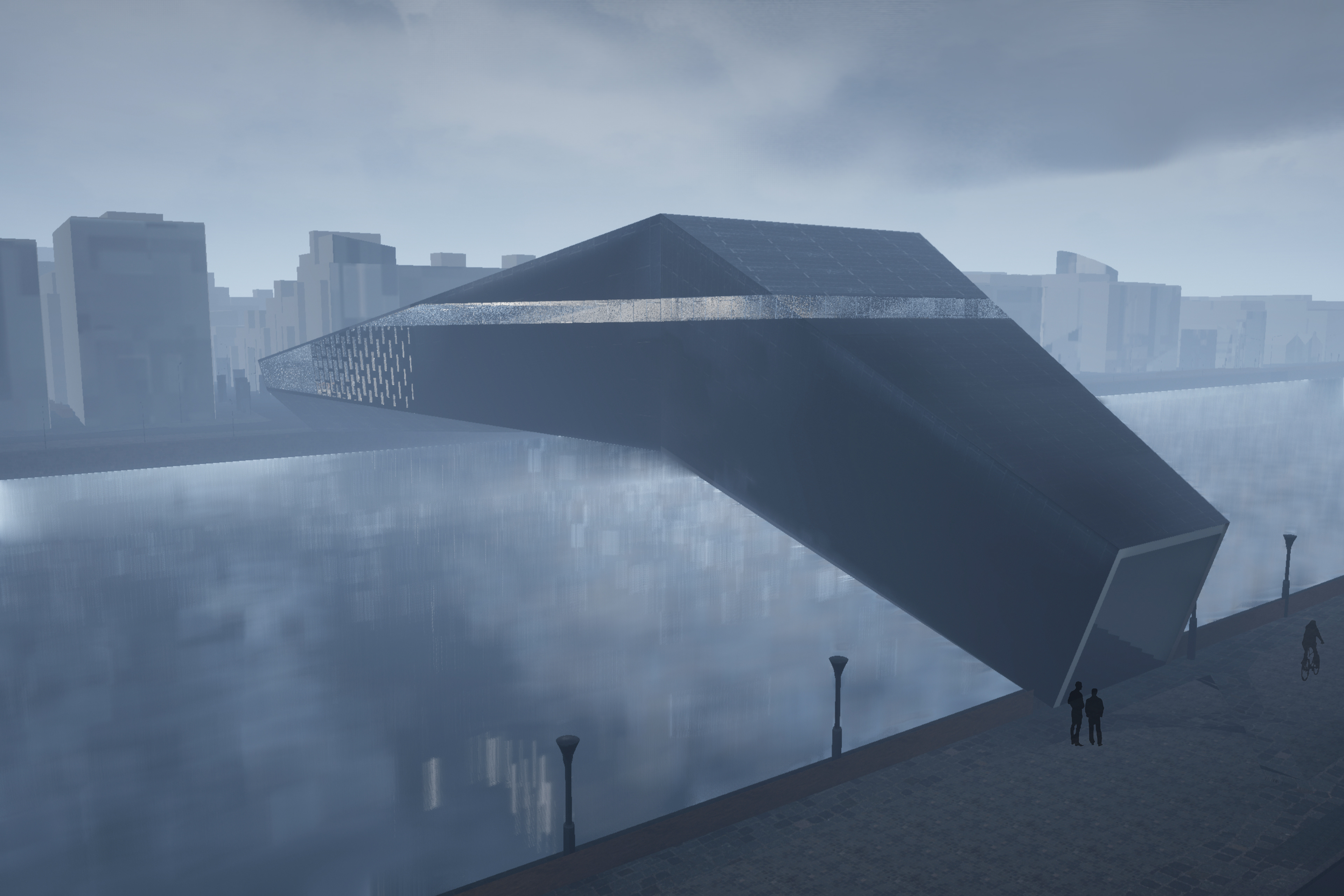
visualization
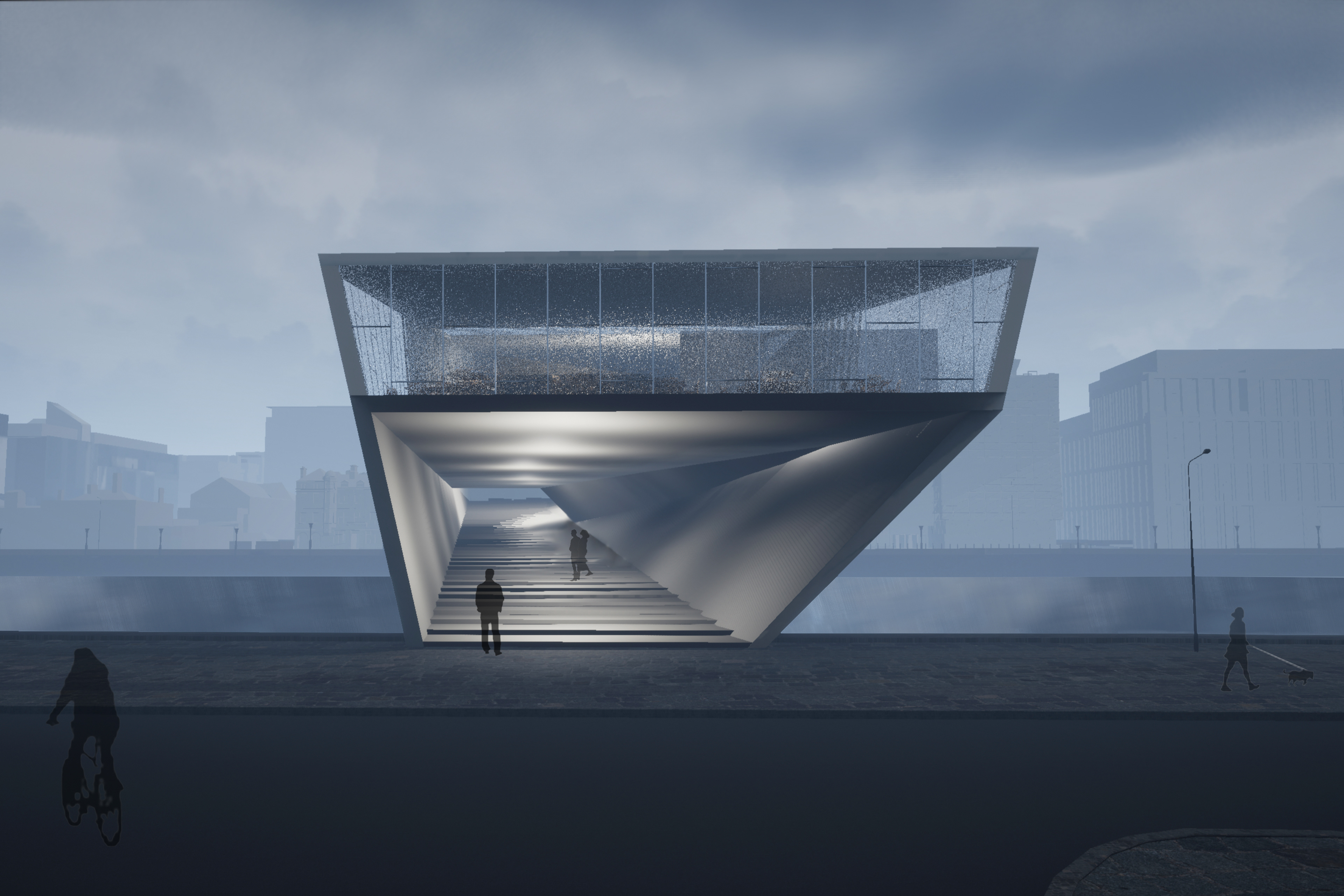
visualization
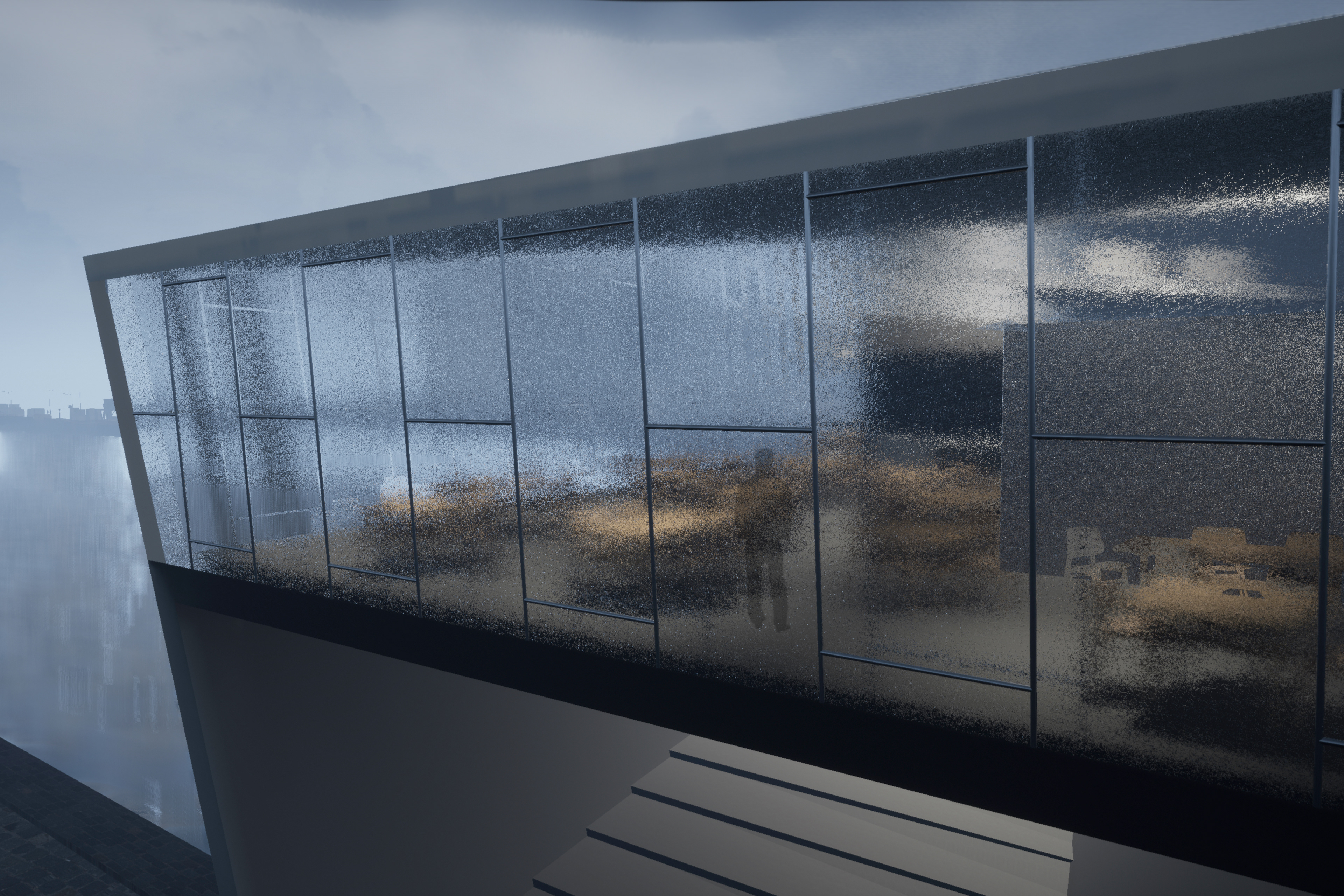
visualization
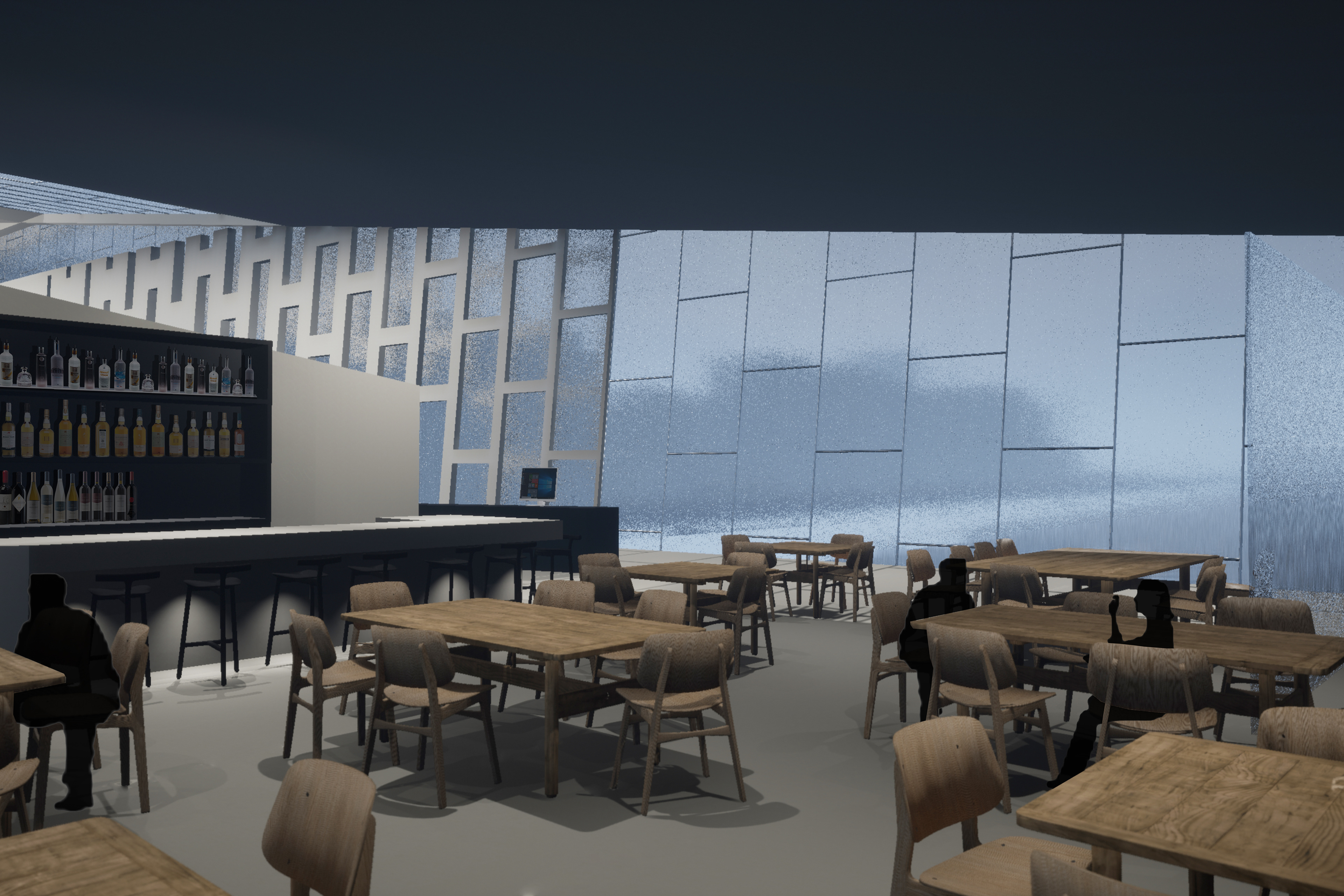
visualization
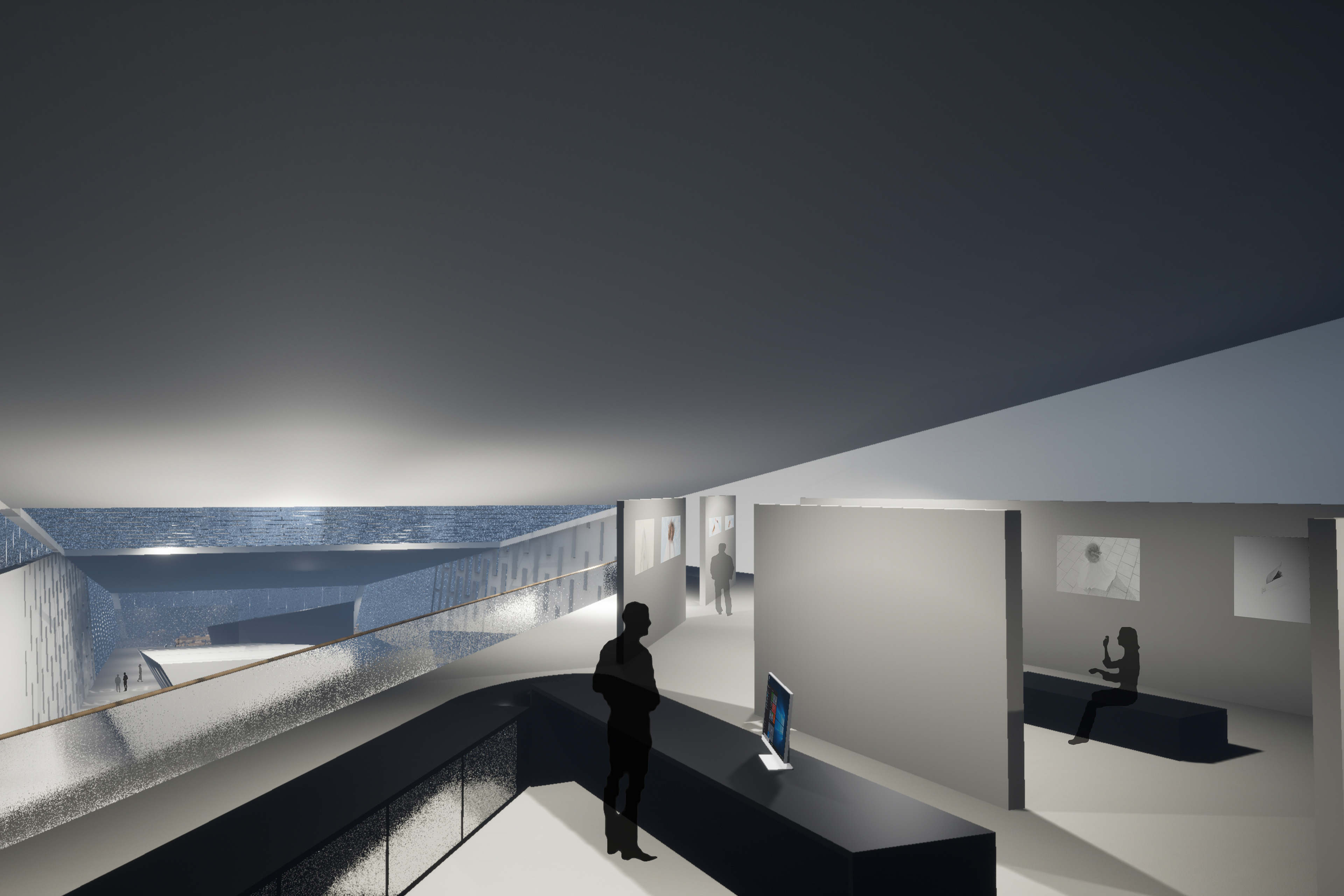
visualization
[animation]
The animation was created using Unreal Engine 4 as part of the architectural design course detailed herein.
the short animation
[project info]
students: Marianna Zioga, Stergios Georgios Tsarouchas
year: 2021
institution: University of Thessaly, Department of Architecture
supervisor: Ioanna Symeonidou [http://www.arch.uth.gr/en/staff/I_Symeonidou]